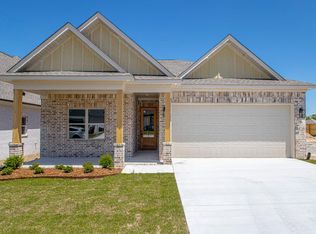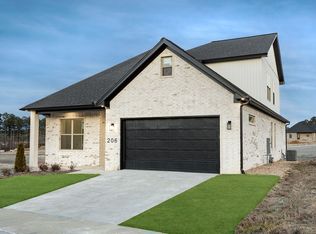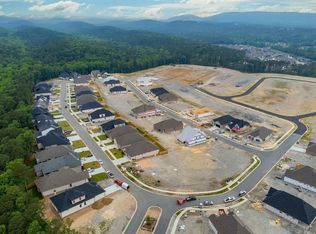Closed
$445,000
57 Fletcher Ridge Cir, Little Rock, AR 72223
3beds
2,090sqft
Single Family Residence
Built in 2023
6,098.4 Square Feet Lot
$447,600 Zestimate®
$213/sqft
$2,745 Estimated rent
Home value
$447,600
$403,000 - $497,000
$2,745/mo
Zestimate® history
Loading...
Owner options
Explore your selling options
What's special
You have found a property that is better than new! This one level home in Fletcher Ridge is truly stunning. From the moment you walk inside you feel the light and airiness of the spaces. Two bedrooms are located at the front right of the house with a full bath. To the left is a convenient office that is a wonderful flex area. As you enter the living, dining, kitchen combo you are greeted by a beautiful stone fireplace, a wall of windows that showcases your private fully fenced backyard and custom screened in patio area, and oversized kitchen island. To the back left is your private master suite. You also have a dedicated laundry area. The garage door was upgraded with vertical windows to showcase the modern appeal of this gem! Immaculate in every way, this one should be on your list to tour, love, and make your own!
Zillow last checked: 8 hours ago
Listing updated: September 16, 2025 at 07:00am
Listed by:
Stephanie Hurst 501-413-0253,
CBRPM Group
Bought with:
Marva Caldwell, AR
CBRPM Group
Source: CARMLS,MLS#: 25032625
Facts & features
Interior
Bedrooms & bathrooms
- Bedrooms: 3
- Bathrooms: 2
- Full bathrooms: 2
Dining room
- Features: Eat-in Kitchen, Separate Breakfast Rm, Kitchen/Dining Combo, Living/Dining Combo, Breakfast Bar
Heating
- Natural Gas
Cooling
- Electric
Appliances
- Included: Free-Standing Range, Microwave, Gas Range, Dishwasher, Disposal, Plumbed For Ice Maker, Gas Water Heater, Tankless Water Heater
- Laundry: Washer Hookup, Electric Dryer Hookup, Laundry Room
Features
- Walk-In Closet(s), Built-in Features, Ceiling Fan(s), Walk-in Shower, Breakfast Bar, Wired for Data, Kit Counter-Quartz, Pantry, Sheet Rock, Sheet Rock Ceiling, Primary Bedroom/Main Lv, Guest Bedroom/Main Lv, Primary Bedroom Apart, Guest Bedroom Apart, 3 Bedrooms Same Level
- Flooring: Wood, Tile
- Doors: Insulated Doors
- Windows: Window Treatments, Insulated Windows
- Basement: None
- Attic: Floored
- Has fireplace: Yes
- Fireplace features: Factory Built, Gas Starter, Gas Logs Present
Interior area
- Total structure area: 2,090
- Total interior livable area: 2,090 sqft
Property
Parking
- Total spaces: 2
- Parking features: Garage, Two Car, Garage Door Opener
- Has garage: Yes
Features
- Levels: One
- Stories: 1
- Patio & porch: Patio, Screened, Porch
- Exterior features: Rain Gutters
- Fencing: Full,Wood
Lot
- Size: 6,098 sqft
- Features: Level, Extra Landscaping, Subdivided, Lawn Sprinkler
Details
- Parcel number: 53L9340305700
Construction
Type & style
- Home type: SingleFamily
- Architectural style: Contemporary
- Property subtype: Single Family Residence
Materials
- Brick
- Foundation: Slab
- Roof: Shingle
Condition
- New construction: No
- Year built: 2023
Utilities & green energy
- Electric: Elec-Municipal (+Entergy)
- Gas: Gas-Natural
- Sewer: Public Sewer
- Water: Public
- Utilities for property: Natural Gas Connected, Underground Utilities
Green energy
- Energy efficient items: Doors, Thermostat
Community & neighborhood
Security
- Security features: Smoke Detector(s)
Community
- Community features: Pool, Mandatory Fee
Location
- Region: Little Rock
- Subdivision: FLETCHER VALLEY "FLETCHER RIDGE"
HOA & financial
HOA
- Has HOA: Yes
- HOA fee: $33 monthly
Other
Other facts
- Listing terms: VA Loan,FHA,Conventional,Cash
- Road surface type: Paved
Price history
| Date | Event | Price |
|---|---|---|
| 9/12/2025 | Sold | $445,000+1.2%$213/sqft |
Source: | ||
| 9/12/2025 | Contingent | $439,900$210/sqft |
Source: | ||
| 8/15/2025 | Listed for sale | $439,900$210/sqft |
Source: | ||
| 8/14/2025 | Listing removed | $439,900$210/sqft |
Source: | ||
| 8/2/2025 | Price change | $439,900-1.7%$210/sqft |
Source: | ||
Public tax history
| Year | Property taxes | Tax assessment |
|---|---|---|
| 2024 | $4,209 +395.9% | $65,464 +395.9% |
| 2023 | $849 | $13,200 |
| 2022 | $849 +12978% | $13,200 +10% |
Find assessor info on the county website
Neighborhood: 72223
Nearby schools
GreatSchools rating
- 9/10Chenal Elementary SchoolGrades: PK-5Distance: 1.3 mi
- 8/10Joe T. Robinson Middle SchoolGrades: 6-8Distance: 3.6 mi
- 4/10Joe T. Robinson High SchoolGrades: 9-12Distance: 3.8 mi

Get pre-qualified for a loan
At Zillow Home Loans, we can pre-qualify you in as little as 5 minutes with no impact to your credit score.An equal housing lender. NMLS #10287.


