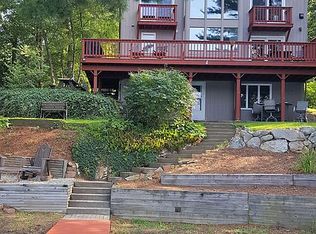Sold for $900,000 on 05/18/23
$900,000
57 Flaxfield Rd, Dudley, MA 01571
3beds
2,559sqft
Single Family Residence
Built in 2004
0.77 Acres Lot
$1,002,000 Zestimate®
$352/sqft
$3,869 Estimated rent
Home value
$1,002,000
$952,000 - $1.06M
$3,869/mo
Zestimate® history
Loading...
Owner options
Explore your selling options
What's special
Stunning waterfront and very well-maintained home on fully recreational Merino Pond! This home offers plenty of living space with over 2,559 square feet, and additional room in the partially finished walk-out basement that includes a separate workshop. There is also a potential in-law already rough finished/plumbing ready over the oversized 2-car garage – bring your ideas! Additional features include a first-floor primary suite with two walk-in closets, 2 additional bedrooms, an office with full closet that could be utilized as a bedroom, 2 full bathrooms, and 3 half bathrooms. The 2-story living room is accented by a great stone fireplace, skylights, and multiple sliders that lead to an oversized deck that overlooks approx. 300’ lakefront footage, professionally designed stone gardens, and a double lot. This beautiful home is a must-see!
Zillow last checked: 8 hours ago
Listing updated: May 19, 2023 at 08:04am
Listed by:
Dawn Kelley 774-200-7312,
Coldwell Banker Realty - Worcester 508-795-7500
Bought with:
Joshua Somers
P & H Property Consulting, Inc.
Source: MLS PIN,MLS#: 73086198
Facts & features
Interior
Bedrooms & bathrooms
- Bedrooms: 3
- Bathrooms: 5
- Full bathrooms: 2
- 1/2 bathrooms: 3
Primary bedroom
- Features: Bathroom - Full, Ceiling Fan(s), Walk-In Closet(s), Flooring - Hardwood, Recessed Lighting, Closet - Double
- Level: First
- Area: 224
- Dimensions: 16 x 14
Bedroom 2
- Features: Ceiling Fan(s), Closet, Flooring - Wall to Wall Carpet
- Level: Second
- Area: 144
- Dimensions: 12 x 12
Bedroom 3
- Features: Ceiling Fan(s), Closet, Flooring - Wall to Wall Carpet
- Level: Second
- Area: 132
- Dimensions: 12 x 11
Bathroom 1
- Features: Bathroom - Half, Flooring - Stone/Ceramic Tile
- Level: Basement
- Area: 35
- Dimensions: 7 x 5
Bathroom 2
- Features: Bathroom - Half, Flooring - Stone/Ceramic Tile
- Level: Basement
- Area: 30
- Dimensions: 6 x 5
Bathroom 3
- Features: Bathroom - Full, Flooring - Stone/Ceramic Tile
- Level: First
- Area: 128
- Dimensions: 16 x 8
Family room
- Features: Bathroom - Half, Wood / Coal / Pellet Stove, Flooring - Stone/Ceramic Tile, Exterior Access
- Level: Basement
- Area: 624
- Dimensions: 26 x 24
Kitchen
- Features: Closet, Flooring - Stone/Ceramic Tile, Dining Area, Balcony / Deck, Countertops - Stone/Granite/Solid, Kitchen Island, Exterior Access, Recessed Lighting
- Level: First
- Area: 445.5
- Dimensions: 27 x 16.5
Office
- Features: Closet, Flooring - Wall to Wall Carpet
- Level: First
- Area: 99.75
- Dimensions: 9.5 x 10.5
Heating
- Central, Forced Air, Oil, Pellet Stove, Wood Stove, Fireplace
Cooling
- Central Air
Appliances
- Laundry: Dryer Hookup - Electric, Washer Hookup, First Floor
Features
- Bathroom - Half, Closet, Cathedral Ceiling(s), Ceiling Fan(s), Beamed Ceilings, Balcony - Interior, Open Floorplan, Recessed Lighting, Slider, Bathroom - Full, Bathroom, Office, Foyer, Great Room, Loft, Central Vacuum
- Flooring: Wood, Tile, Carpet, Stone / Slate, Flooring - Stone/Ceramic Tile, Flooring - Wall to Wall Carpet, Flooring - Hardwood
- Doors: French Doors, Insulated Doors
- Windows: Skylight, Insulated Windows
- Basement: Full,Partially Finished,Walk-Out Access,Interior Entry
- Number of fireplaces: 2
- Fireplace features: Wood / Coal / Pellet Stove
Interior area
- Total structure area: 2,559
- Total interior livable area: 2,559 sqft
Property
Parking
- Total spaces: 9
- Parking features: Attached, Carport, Paved Drive, Paved
- Attached garage spaces: 2
- Has carport: Yes
- Uncovered spaces: 7
Features
- Patio & porch: Deck - Exterior, Porch, Deck, Deck - Composite
- Exterior features: Porch, Deck, Deck - Composite, Sprinkler System, Gazebo, Garden
- Has view: Yes
- View description: Scenic View(s)
- Waterfront features: Waterfront, Lake, Frontage, Direct Access, Private
- Frontage length: 245.00
Lot
- Size: 0.77 Acres
Details
- Additional structures: Gazebo
- Parcel number: M:113 L:118 & M:113 L:119,3838299
- Zoning: R
Construction
Type & style
- Home type: SingleFamily
- Architectural style: Cape,Contemporary
- Property subtype: Single Family Residence
Materials
- Frame
- Foundation: Concrete Perimeter, Block
- Roof: Shingle
Condition
- Year built: 2004
Utilities & green energy
- Electric: Generator
- Sewer: Private Sewer
- Water: Private
Community & neighborhood
Location
- Region: Dudley
Price history
| Date | Event | Price |
|---|---|---|
| 5/18/2023 | Sold | $900,000+0.1%$352/sqft |
Source: MLS PIN #73086198 | ||
| 3/16/2023 | Contingent | $899,000$351/sqft |
Source: MLS PIN #73086198 | ||
| 3/9/2023 | Listed for sale | $899,000+45.2%$351/sqft |
Source: MLS PIN #73086198 | ||
| 5/27/2016 | Sold | $619,000-10.9%$242/sqft |
Source: EXIT Realty solds #-8640453734812597744 | ||
| 3/22/2016 | Pending sale | $695,000$272/sqft |
Source: RE/MAX Advantage 1 #71967839 | ||
Public tax history
| Year | Property taxes | Tax assessment |
|---|---|---|
| 2025 | $10,518 +16.1% | $995,100 +15.1% |
| 2024 | $9,057 +11.4% | $864,200 +8% |
| 2023 | $8,128 -1% | $800,000 +14% |
Find assessor info on the county website
Neighborhood: 01571
Nearby schools
GreatSchools rating
- NAMason Road SchoolGrades: PK-1Distance: 0.5 mi
- 4/10Dudley Middle SchoolGrades: 5-8Distance: 0.8 mi
- 6/10Shepherd Hill Regional High SchoolGrades: 9-12Distance: 1 mi

Get pre-qualified for a loan
At Zillow Home Loans, we can pre-qualify you in as little as 5 minutes with no impact to your credit score.An equal housing lender. NMLS #10287.
Sell for more on Zillow
Get a free Zillow Showcase℠ listing and you could sell for .
$1,002,000
2% more+ $20,040
With Zillow Showcase(estimated)
$1,022,040