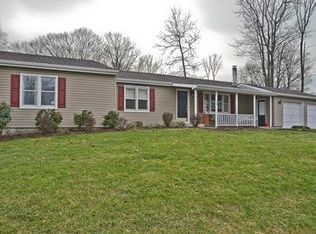Welcome Home! Pristine ranch nestled on 1/2 acre level lot across from Turkey Brook Park. Beautiful hardwood flrs, new kitchen w/ silestone, 2 new baths, siding, windows, 220 electric, C/A,gas heat, city sewer, new deck, 2 car garage, finished basement. Gorgeous fenced in lot w/ above ground salt water pool with solar heating system, garden & privacy! Come make this your DREAM home TODAY!
This property is off market, which means it's not currently listed for sale or rent on Zillow. This may be different from what's available on other websites or public sources.
