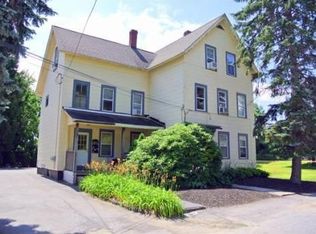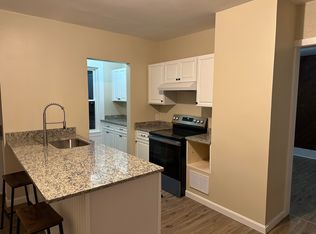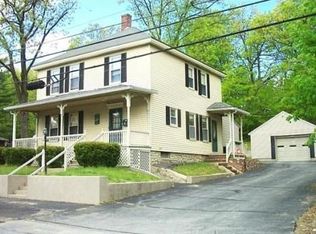Introducing this FRESHLY UPDATED 3 bedroom single family Colonial with 2 car GARAGE, on a HUGE RARE DOUBLE LOT perfect for year round entertaining. This charming home is positioned on a quiet side street neighborhood just minutes from the restaurants & entertainment of Downtown, and just a mile or so from the hiking trails and picturesque scenery of the Wachusett Reservoir. The home features a brightly lit livingroom with HARDWOOD FLOORS, a dining room/family room with BRAND NEW CARPET (March 2019), a spacious new kitchen with GRANITE COUNTERTOPS, new flooring (3/2019), STAINLESS STEEL APPLIANCES, and plenty of room for dining. Fresh paint & new flooring continue through the hallway up the stairs with fresh carpeting less than a week old, to 3 generously sized bedrooms. Bonus room in 2nd bedroom could easily be finished as a playroom. Spacious, clean basement could also provide additional footage. 2 sets of wash/dry hookups. 2 car detached garage or WORKSHOP. Wont last
This property is off market, which means it's not currently listed for sale or rent on Zillow. This may be different from what's available on other websites or public sources.


