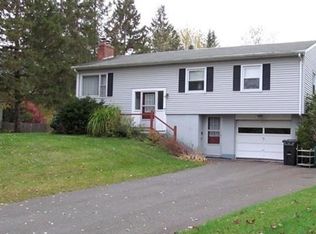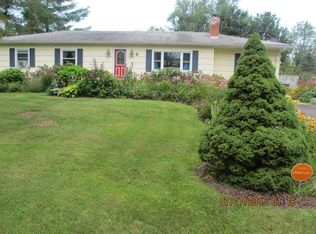There is so much to love in this spacious Ranch style home, including great potential for sweat equity! You'll enjoy the thoughtful additions that open the once standard layout, including the covered front entrance, tiled mudroom with closets, and a lovely Family room that opens to the serene backyard. Once a three bedroom home, now sporting a huge Master bedroom with 2 walk in closets, an additional bedroom on the main level, a spacious full bathroom, large Living room with hardwood floors, and a bright eat-in kitchen. Downstairs you'll find a huge finished Bonus room, another full bathroom, and two additional finished rooms to suit your needs - bedrooms, office, playroom - you decide! Attached garage, storage shed, and newer roof. All of this on a lovely lot, with gorgeous perennial beds and patio space - in a sought after residential neighborhood. A few finishing touches will bring this well-loved home back to its full glory. Priced to sell!
This property is off market, which means it's not currently listed for sale or rent on Zillow. This may be different from what's available on other websites or public sources.


