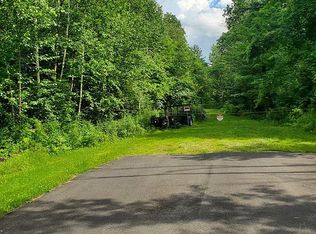Wonderful remodeled farm house at the end of a town maintained road. Amazing distant views in all directions especially to the south. The grounds are surrounded by beautiful stone walls, fruit trees and farm fields permanently protected under APR, and state forest. Perfect location, totally private and includes an old 2 story barn. This home offers very nice finish with most surfaces in very good condition. Kitchen and baths are tastefully updated and all the older features are well maintained. Used primarily as a second home and in the family for 3 generations, you need to come see this one.
This property is off market, which means it's not currently listed for sale or rent on Zillow. This may be different from what's available on other websites or public sources.
