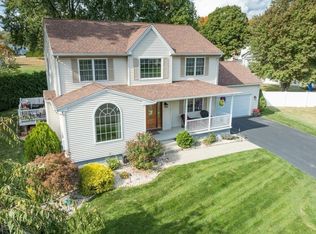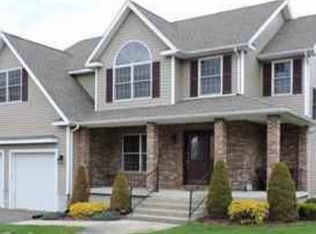Brand New Listing! Great family home on a family friendly cul-de-sac. Open concept with 3 bedrooms, 2 1/2 bathrooms. Master bathroom has jetted tub and large walk-in closet. Gas fireplace, Trex decking, stone patio with cedar wood pergola and stone fire pit. One half of the basement is finished (2 rooms), security system, brand new hot water tank, and so much more! MUST prove mortgage approval BEFORE scheduling a showing!
This property is off market, which means it's not currently listed for sale or rent on Zillow. This may be different from what's available on other websites or public sources.


