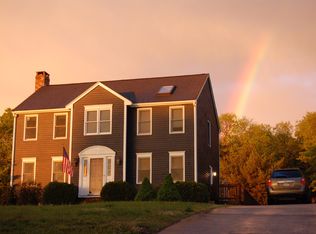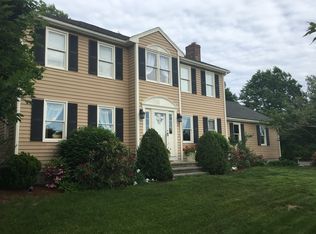This Mansfield, neighborhood home is ready for you! As you first enter, you will immediately notice the floors: gleaming reclaimed barn wood with actual pegs, antiqued and installed throughout the main living area. A working fireplace adds charm and coziness to the large living room. Upstairs, youâll find 3 spacious bedrooms, each with itâs own over-sized and deep, closet. The cathedral ceilings and not just one but TWO walk-in closets in the Master are ideal. The vinyl siding is maintenance free! The basement is partially finished and a fresh coat of paint and carpet will turn the space into exactly what you need! The oversized composite deck is great for entertaining Woods offer a great deal of privacy. Just a few short miles away from restaurants, shops and the train station. What more could you want? This house only needs your vision to become the home of your dreams. --
This property is off market, which means it's not currently listed for sale or rent on Zillow. This may be different from what's available on other websites or public sources.

