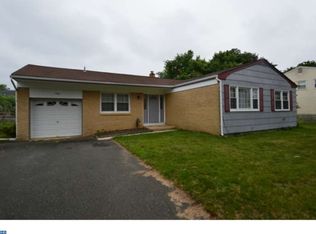Summer fun starts here! The family room of this beautifully maintained and updated home opens to a huge screened porch overlooking the patio and inground pool, terrific for a Staycation! Gleaming hardwood floors grace living room and formal dining room. Updated eat-in kitchen with 42" maple cabinets, ceramic tile floor & back splash plus all appliances are included. Main level laundry is conveniently located off the kitchen. The utility room is also neatly finished and presently used as an exercise room but would also make a terrific craft room or playroom. The generously sized master bedroom has it's own full bath and a walk-in closet. Super clean with newer roof, windows, doors and siding. French drain system in the basement-- a perfect area for finishing. Entrance to the storage attic is in the one car attached garage. Close to schools, shopping, parks, train and all major highways. Make your appointment quickly! This one won't last!
This property is off market, which means it's not currently listed for sale or rent on Zillow. This may be different from what's available on other websites or public sources.
