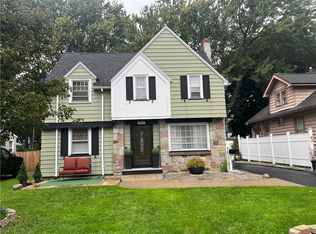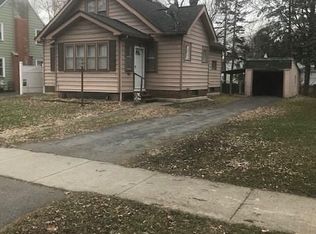Closed
$250,000
57 Elmguard St, Rochester, NY 14615
4beds
1,854sqft
Single Family Residence
Built in 1940
7,840.8 Square Feet Lot
$256,500 Zestimate®
$135/sqft
$2,013 Estimated rent
Maximize your home sale
Get more eyes on your listing so you can sell faster and for more.
Home value
$256,500
$239,000 - $277,000
$2,013/mo
Zestimate® history
Loading...
Owner options
Explore your selling options
What's special
Welcome to this charming Colonial nestled on a quiet street in the heart of Greece!
This beautifully maintained home offers 4 generously sized bedrooms, 1 full bathroom, and a dedicated office space – perfect for working from home or creating your own cozy reading nook.
Step into the updated chef’s kitchen, thoughtfully designed with modern finishes and ample space for cooking and entertaining. The formal dining room is ideal for hosting family dinners or special holiday gatherings.
Enjoy peace of mind with recent updates, including basement waterproofing completed in 2023, glass block windows installed in 2024, and updated windows throughout the home.
Step outside to your private backyard retreat, featuring a spacious 550 sq ft patio – perfect for summer barbecues, relaxing evenings, or entertaining under the stars. A detached garage adds convenience with extra storage or workspace.
All of this in a prime location- just minutes from shopping, dining, and all that Greece has to offer.
Don’t miss your chance to own this delightful, move-in ready home!
Delayed negotiations until Tuesday, 6/3.
*** per an appraisal done, the square footage is 18 54 ft.² which is different than tax records.
Zillow last checked: 8 hours ago
Listing updated: August 11, 2025 at 12:07pm
Listed by:
Melissa Belpanno 585-746-8583,
Keller Williams Realty Greater Rochester
Bought with:
Julie M. Goin, 10301218945
Tru Agent Real Estate
Source: NYSAMLSs,MLS#: R1608746 Originating MLS: Rochester
Originating MLS: Rochester
Facts & features
Interior
Bedrooms & bathrooms
- Bedrooms: 4
- Bathrooms: 1
- Full bathrooms: 1
Heating
- Gas, Forced Air
Cooling
- Central Air
Appliances
- Included: Dishwasher, Gas Oven, Gas Range, Gas Water Heater, Microwave, Refrigerator
- Laundry: In Basement
Features
- Ceiling Fan(s), Den, Separate/Formal Dining Room, Granite Counters, Home Office, Skylights
- Flooring: Hardwood, Varies
- Windows: Skylight(s), Thermal Windows
- Basement: Full,Sump Pump
- Number of fireplaces: 1
Interior area
- Total structure area: 1,854
- Total interior livable area: 1,854 sqft
Property
Parking
- Total spaces: 1
- Parking features: Detached, Garage
- Garage spaces: 1
Features
- Levels: Two
- Stories: 2
- Patio & porch: Patio
- Exterior features: Blacktop Driveway, Fully Fenced, Patio
- Fencing: Full
Lot
- Size: 7,840 sqft
- Dimensions: 50 x 153
- Features: Rectangular, Rectangular Lot, Residential Lot
Details
- Parcel number: 2628000751700005016000
- Special conditions: Standard
Construction
Type & style
- Home type: SingleFamily
- Architectural style: Colonial,Historic/Antique
- Property subtype: Single Family Residence
Materials
- Brick, Vinyl Siding, Copper Plumbing, PEX Plumbing
- Foundation: Block
Condition
- Resale
- Year built: 1940
Utilities & green energy
- Electric: Circuit Breakers
- Sewer: Connected
- Water: Connected, Public
- Utilities for property: Cable Available, High Speed Internet Available, Sewer Connected, Water Connected
Community & neighborhood
Location
- Region: Rochester
- Subdivision: Florence A & Julius L Mil
Other
Other facts
- Listing terms: Cash,Conventional,FHA,VA Loan
Price history
| Date | Event | Price |
|---|---|---|
| 8/11/2025 | Sold | $250,000+13.7%$135/sqft |
Source: | ||
| 6/4/2025 | Pending sale | $219,900$119/sqft |
Source: | ||
| 5/28/2025 | Listed for sale | $219,900+166.5%$119/sqft |
Source: | ||
| 5/28/1996 | Sold | $82,500$44/sqft |
Source: Public Record Report a problem | ||
Public tax history
| Year | Property taxes | Tax assessment |
|---|---|---|
| 2024 | -- | $102,600 |
| 2023 | -- | $102,600 +8.6% |
| 2022 | -- | $94,500 |
Find assessor info on the county website
Neighborhood: 14615
Nearby schools
GreatSchools rating
- 3/10Buckman Heights Elementary SchoolGrades: 3-5Distance: 1 mi
- 4/10Odyssey AcademyGrades: 6-12Distance: 1.6 mi
- NAHolmes Road Elementary SchoolGrades: K-2Distance: 1.3 mi
Schools provided by the listing agent
- District: Greece
Source: NYSAMLSs. This data may not be complete. We recommend contacting the local school district to confirm school assignments for this home.

