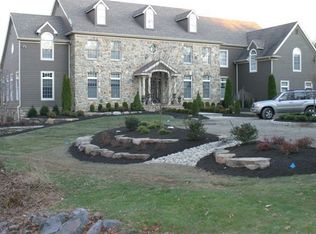Sold for $1,850,000
$1,850,000
57 Elm Ridge Rd, Pennington, NJ 08534
5beds
--sqft
Single Family Residence
Built in 2005
21.12 Acres Lot
$-- Zestimate®
$--/sqft
$7,759 Estimated rent
Home value
Not available
Estimated sales range
Not available
$7,759/mo
Zestimate® history
Loading...
Owner options
Explore your selling options
What's special
With vacation-style living in your own backyard and a super spacious interior dressed to the nines, it’s hard to pinpoint a favorite thing about this extraordinary property. Lots of land and a prime central location combine quiet country privacy and quick access to the varied attractions of Jersey’s most picturesque towns. Pennington Borough is just a couple miles and a single turn down the road, while Princeton and Hopewell are merely 5 miles away! A glistening pool and a southern-style veranda overlooking a firepit and sprawling lawns make staying put the best option on a summer day. Welcome guests into the foyer, where a decorator’s deft touch is immediately apparent. Rooms by Bruce Norman Long and Judy King are impactful, yet timeless, with designer wallcoverings, high-end lighting and custom-bound rugs protecting hardwood floors. There’s a choice of inviting spaces in which to gather, including the 2-story family room with a moody bar offering a full-size wine fridge adjoining. In the superbly-equipped kitchen, custom cabinetry is hand-painted in creams and grays to subtly complement any decor, while the butler’s pantry is a bright, bold statement. Retreat to the study, where one of 4 fireplaces makes working from home feel a bit more luxuriant. The nicely separated main suite with a spa-sized bath, an office and a sun-splashed sitting room also offers areas to escape from the bustle of the household. The opposite wing has a lounge available to 3 more suites, while guests will love having their own tucked-away suite on the first floor. Last but not least, the finished basement checks every other box: multi-room gym, media area, a full bath accessible to the pool and more! Only 5.3 miles to Nassau Street in downtown Princeton and just 2.7 miles to Main Street in Pennington…come see!
Zillow last checked: 8 hours ago
Listing updated: April 19, 2023 at 03:16am
Listed by:
Jud Henderson 609-651-2226,
Callaway Henderson Sotheby's Int'l-Princeton
Bought with:
Jankee S Agharkar, 9693106
BHHS Fox & Roach - Hillsboro
Source: Bright MLS,MLS#: NJME2016216
Facts & features
Interior
Bedrooms & bathrooms
- Bedrooms: 5
- Bathrooms: 7
- Full bathrooms: 6
- 1/2 bathrooms: 1
- Main level bathrooms: 2
- Main level bedrooms: 1
Basement
- Area: 0
Heating
- Forced Air, Zoned, Propane
Cooling
- Central Air, Zoned, Electric
Appliances
- Included: Microwave, Built-In Range, Central Vacuum, Dishwasher, Oven, Oven/Range - Gas, Range Hood, Refrigerator, Six Burner Stove, Electric Water Heater
- Laundry: Upper Level, Mud Room
Features
- Breakfast Area, Built-in Features, Butlers Pantry, Ceiling Fan(s), Central Vacuum, Chair Railings, Crown Molding, Entry Level Bedroom, Family Room Off Kitchen, Formal/Separate Dining Room, Kitchen Island, Primary Bath(s), Recessed Lighting, Walk-In Closet(s), Bar, Tray Ceiling(s), Vaulted Ceiling(s), Cathedral Ceiling(s)
- Flooring: Wood
- Basement: Full,Finished,Exterior Entry,Walk-Out Access
- Number of fireplaces: 4
Interior area
- Total structure area: 0
- Finished area above ground: 0
- Finished area below ground: 0
Property
Parking
- Total spaces: 6
- Parking features: Storage, Attached, Driveway
- Attached garage spaces: 3
- Uncovered spaces: 3
Accessibility
- Accessibility features: None
Features
- Levels: Two
- Stories: 2
- Patio & porch: Patio, Porch, Deck
- Has private pool: Yes
- Pool features: Heated, In Ground, Private
- Has spa: Yes
- Spa features: Hot Tub
Lot
- Size: 21.12 Acres
Details
- Additional structures: Above Grade, Below Grade
- Parcel number: 0600043 0200014 10
- Zoning: R150
- Special conditions: Standard
Construction
Type & style
- Home type: SingleFamily
- Architectural style: Colonial
- Property subtype: Single Family Residence
Materials
- Stone, Wood Siding
- Foundation: Concrete Perimeter
Condition
- New construction: No
- Year built: 2005
Utilities & green energy
- Sewer: On Site Septic
- Water: Well
Community & neighborhood
Location
- Region: Pennington
- Subdivision: None Available
- Municipality: HOPEWELL TWP
Other
Other facts
- Listing agreement: Exclusive Right To Sell
- Ownership: Fee Simple
Price history
| Date | Event | Price |
|---|---|---|
| 4/14/2023 | Sold | $1,850,000-7.3% |
Source: | ||
| 2/12/2023 | Contingent | $1,995,000 |
Source: | ||
| 2/7/2023 | Price change | $1,995,000-11.3% |
Source: | ||
| 10/26/2022 | Listed for sale | $2,250,000 |
Source: | ||
| 7/6/2022 | Pending sale | $2,250,000 |
Source: | ||
Public tax history
| Year | Property taxes | Tax assessment |
|---|---|---|
| 2023 | $52,201 +2.3% | $1,744,100 |
| 2022 | $51,052 +2.5% | $1,744,100 +4.5% |
| 2021 | $49,817 +2.5% | $1,668,900 |
Find assessor info on the county website
Neighborhood: 08534
Nearby schools
GreatSchools rating
- 8/10Hopewell Elementary SchoolGrades: PK-5Distance: 3.3 mi
- 6/10Timberlane Middle SchoolGrades: 6-8Distance: 3.3 mi
- 6/10Central High SchoolGrades: 9-12Distance: 3.2 mi
Schools provided by the listing agent
- District: Hopewell Valley Regional Schools
Source: Bright MLS. This data may not be complete. We recommend contacting the local school district to confirm school assignments for this home.
Get pre-qualified for a loan
At Zillow Home Loans, we can pre-qualify you in as little as 5 minutes with no impact to your credit score.An equal housing lender. NMLS #10287.
