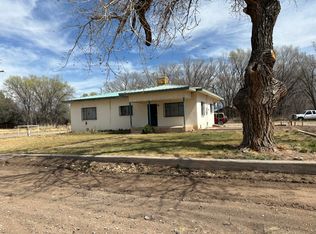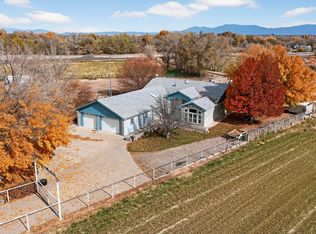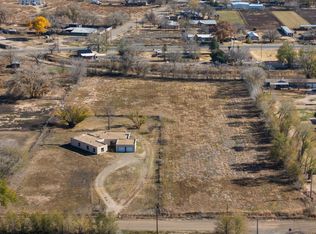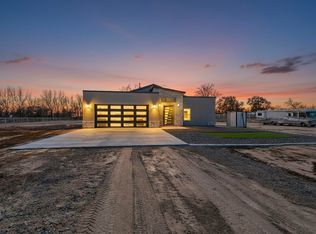Incredible Horse property in the heart of Belen. This unique custom adobe with large addition is the perfect place to call home. Has many desirable features including 3 foot adobe walls. In 2023 water heaters, 2 AC and 2 heaters were installed to keep the home at the ideal temperature year round. New windows with lifetime warranty from window world and stucco in 2023. This property includes the perfect roping/training set up. 300X140 LED lighted roping/riding arena. Covered boxes with automatic chute. Tons of pipe fencing, 9000 gal water tank with well to keep the arena in perfect condition. Large shop with several covered areas and 220v to do lots of projects. 12X12 tack room as well as covered stalls and automatic waters. Large pasture area for additional animals. Too much to list!
For sale
$750,000
57 Edmundo Rd, Belen, NM 87002
3beds
2,600sqft
Est.:
Single Family Residence
Built in 1890
8.13 Acres Lot
$-- Zestimate®
$288/sqft
$-- HOA
What's special
Pipe fencingLarge shopAutomatic watersCovered stallsLarge pasture areaNew windowsCustom adobe
- 88 days |
- 321 |
- 11 |
Zillow last checked: 8 hours ago
Listing updated: January 20, 2026 at 06:10am
Listed by:
Carolyn Beth Traub 505-259-2415,
Simply Real Estate 505-308-3800
Source: SWMLS,MLS#: 1093847
Tour with a local agent
Facts & features
Interior
Bedrooms & bathrooms
- Bedrooms: 3
- Bathrooms: 3
- Full bathrooms: 2
- 3/4 bathrooms: 1
Primary bedroom
- Level: Main
- Area: 255
- Dimensions: 17 x 15
Kitchen
- Level: Main
- Area: 132
- Dimensions: 12 x 11
Living room
- Level: Main
- Area: 330
- Dimensions: 22 x 15
Heating
- Central, Forced Air, Multiple Heating Units
Appliances
- Included: Dryer, Dishwasher, Free-Standing Electric Range, Refrigerator, Range Hood, Washer
- Laundry: Electric Dryer Hookup
Features
- Ceiling Fan(s), Jetted Tub, Kitchen Island, Multiple Living Areas, Main Level Primary, Skylights
- Flooring: Brick, Tile
- Windows: Double Pane Windows, Insulated Windows, Low-Emissivity Windows, Skylight(s)
- Has basement: No
- Has fireplace: No
Interior area
- Total structure area: 2,600
- Total interior livable area: 2,600 sqft
Property
Parking
- Total spaces: 2
- Parking features: Detached, Electricity, Garage, Oversized
- Garage spaces: 2
Accessibility
- Accessibility features: None
Features
- Levels: One
- Stories: 1
- Patio & porch: Covered, Patio
- Exterior features: Patio, Private Yard, Private Entrance
- Fencing: Gate
Lot
- Size: 8.13 Acres
Details
- Additional structures: Arena, Corral(s), Outbuilding, Stable(s), Shed(s), Storage
- Parcel number: 1 007 031 068 431 000000
- Zoning description: R-1
- Horses can be raised: Yes
- Horse amenities: Arena
Construction
Type & style
- Home type: SingleFamily
- Property subtype: Single Family Residence
Materials
- Adobe, Frame, Stucco
- Foundation: Brick/Mortar, Combination
- Roof: Metal,Pitched
Condition
- Resale
- New construction: No
- Year built: 1890
Utilities & green energy
- Electric: 220 Volts in Garage
- Sewer: Septic Tank
- Water: Community/Coop, Private, Well
- Utilities for property: Electricity Connected, Natural Gas Connected, Water Connected
Green energy
- Energy efficient items: Windows
- Energy generation: None
Community & HOA
Community
- Security: Security Gate
Location
- Region: Belen
Financial & listing details
- Price per square foot: $288/sqft
- Tax assessed value: $140,137
- Annual tax amount: $1,362
- Date on market: 11/1/2025
- Cumulative days on market: 89 days
- Listing terms: Cash,Conventional,FHA,VA Loan
Estimated market value
Not available
Estimated sales range
Not available
Not available
Price history
Price history
| Date | Event | Price |
|---|---|---|
| 11/1/2025 | Listed for sale | $750,000-6.2%$288/sqft |
Source: | ||
| 9/4/2025 | Listing removed | $799,999$308/sqft |
Source: | ||
| 7/1/2025 | Price change | $799,999-4.6%$308/sqft |
Source: | ||
| 9/9/2024 | Price change | $839,000-1.2%$323/sqft |
Source: | ||
| 8/20/2024 | Listed for sale | $849,000$327/sqft |
Source: | ||
Public tax history
Public tax history
| Year | Property taxes | Tax assessment |
|---|---|---|
| 2024 | $1,389 +1.9% | $46,713 +2.9% |
| 2023 | $1,363 +7% | $45,384 +2.9% |
| 2022 | $1,274 +9.5% | $44,095 +2.9% |
Find assessor info on the county website
BuyAbility℠ payment
Est. payment
$4,353/mo
Principal & interest
$3646
Property taxes
$444
Home insurance
$263
Climate risks
Neighborhood: 87002
Nearby schools
GreatSchools rating
- 7/10Dennis Chavez Elementary SchoolGrades: PK-6Distance: 1.7 mi
- 7/10Belen Middle SchoolGrades: 7-8Distance: 3.5 mi
- 5/10Belen High SchoolGrades: 9-12Distance: 3.4 mi
- Loading
- Loading



