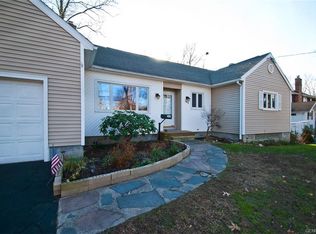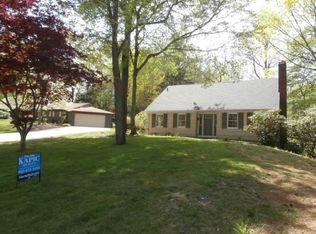Closed
$318,000
57 Edgewater Ln, Rochester, NY 14617
4beds
1,724sqft
Single Family Residence
Built in 1960
0.31 Acres Lot
$349,400 Zestimate®
$184/sqft
$3,107 Estimated rent
Home value
$349,400
$332,000 - $367,000
$3,107/mo
Zestimate® history
Loading...
Owner options
Explore your selling options
What's special
First time available in over 60 years, welcome to 57 Edgewater Lane! Quintessential mid-century modern gem in sought after neighborhood with West Irondequoit schools. Bright and airy main living area with open shelf bookcases, wood burning fireplace, and a wall of windows overlooking the wooded backyard. Classic eat-in-kitchen along with a formal dining room for plenty of entertainment space. Off the kitchen, find a family room, office, or a 4th bedroom perfect for an in-law containing a half bath and laundry area. Three additional bedrooms with beautiful hardwood floors share a full bath. The lower level [not included in sqft] features the oversized 2.5 car garage, separately heated rec room, 2nd kitchen space, and an enormous storage and workshop area. Roof new in 2015, New furnace/AC in 2017. Open House Saturday 12/2 from 11-1. All offers reviewed Monday 12/4 at Noon.
Zillow last checked: 8 hours ago
Listing updated: January 08, 2024 at 07:13pm
Listed by:
Joe A Cassara 585-329-4419,
Cassara Realty Group
Bought with:
Sharon M. Quataert, 10491204899
Sharon Quataert Realty
Source: NYSAMLSs,MLS#: R1511233 Originating MLS: Rochester
Originating MLS: Rochester
Facts & features
Interior
Bedrooms & bathrooms
- Bedrooms: 4
- Bathrooms: 2
- Full bathrooms: 1
- 1/2 bathrooms: 1
- Main level bathrooms: 2
- Main level bedrooms: 4
Heating
- Gas, Forced Air, Wall Furnace
Cooling
- Central Air
Appliances
- Included: Double Oven, Dryer, Dishwasher, Electric Cooktop, Gas Water Heater, Refrigerator, Washer
- Laundry: Main Level
Features
- Ceiling Fan(s), Separate/Formal Dining Room, Eat-in Kitchen, Separate/Formal Living Room, Window Treatments, Bedroom on Main Level, Workshop
- Flooring: Carpet, Hardwood, Tile, Varies
- Windows: Drapes
- Basement: Full,Partially Finished,Walk-Out Access
- Number of fireplaces: 1
Interior area
- Total structure area: 1,724
- Total interior livable area: 1,724 sqft
Property
Parking
- Total spaces: 2.5
- Parking features: Attached, Underground, Garage
- Attached garage spaces: 2.5
Accessibility
- Accessibility features: Stair Lift, See Remarks
Features
- Levels: One
- Stories: 1
- Exterior features: Blacktop Driveway
Lot
- Size: 0.31 Acres
- Dimensions: 100 x 135
- Features: Rectangular, Rectangular Lot, Residential Lot, Wooded
Details
- Additional structures: Shed(s), Storage
- Parcel number: 2634000611200001003000
- Special conditions: Standard
Construction
Type & style
- Home type: SingleFamily
- Architectural style: Ranch
- Property subtype: Single Family Residence
Materials
- Brick, Wood Siding
- Foundation: Block
- Roof: Asphalt
Condition
- Resale
- Year built: 1960
Utilities & green energy
- Sewer: Septic Tank
- Water: Connected, Public
- Utilities for property: Water Connected
Community & neighborhood
Location
- Region: Rochester
Other
Other facts
- Listing terms: Cash,Conventional,FHA,VA Loan
Price history
| Date | Event | Price |
|---|---|---|
| 1/8/2024 | Sold | $318,000+41.4%$184/sqft |
Source: | ||
| 12/5/2023 | Pending sale | $224,900$130/sqft |
Source: | ||
| 11/30/2023 | Listed for sale | $224,900$130/sqft |
Source: | ||
Public tax history
| Year | Property taxes | Tax assessment |
|---|---|---|
| 2024 | -- | $214,000 +4.4% |
| 2023 | -- | $205,000 +34.9% |
| 2022 | -- | $152,000 |
Find assessor info on the county website
Neighborhood: 14617
Nearby schools
GreatSchools rating
- 6/10Colebrook SchoolGrades: K-3Distance: 0.2 mi
- 6/10Dake Junior High SchoolGrades: 7-8Distance: 1.6 mi
- 8/10Irondequoit High SchoolGrades: 9-12Distance: 1.6 mi
Schools provided by the listing agent
- District: West Irondequoit
Source: NYSAMLSs. This data may not be complete. We recommend contacting the local school district to confirm school assignments for this home.

