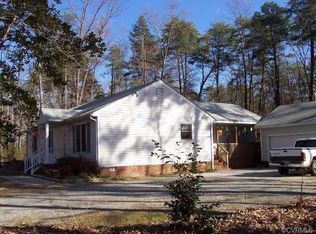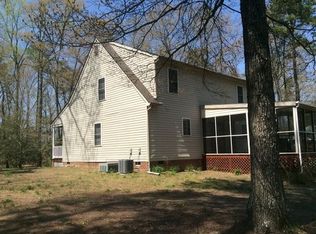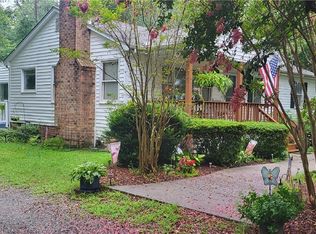Welcome to 57 E. Spring Drive! This lovely Three Bedroom home sits on over an acre wooded lot just minutes from Rt. 360 In Aylett. This home sits off a private drive and features a Living Room with Laminate wood flooring continuing through the hallway. The Large Eat-in Kitchen comes with the appliances. The Utility Room comes with the washer and dryer and has a separate entrance that leads to the Large Patio area in the Back yard, great for entertaining/grilling outside. The Large master bedroom en-suite has a walk-in closet and full attached bath. The spacious 26X26 ft. detached one and a half car garage has plenty of storage room for toys and projects. The heat pump has been replaced within the last year. The sellers are offering a home warranty of the buyers choice (up to $500 max.).... and....$2,000 towards Purchasers Closing Costs!!!! Come see this great deal!!
This property is off market, which means it's not currently listed for sale or rent on Zillow. This may be different from what's available on other websites or public sources.


