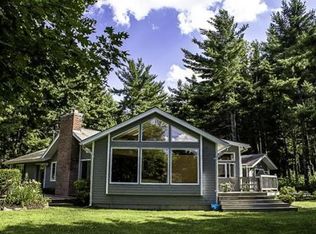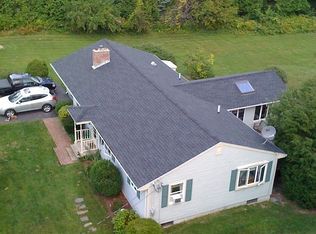Sold for $506,000
$506,000
57 E Princeton Rd, Princeton, MA 01541
3beds
2,046sqft
Single Family Residence
Built in 1967
1 Acres Lot
$518,500 Zestimate®
$247/sqft
$2,979 Estimated rent
Home value
$518,500
$472,000 - $570,000
$2,979/mo
Zestimate® history
Loading...
Owner options
Explore your selling options
What's special
This charming 3-bedroom, 2-bathroom RANCH home is a perfect blend of modern updates, classic comfort in an ideal setting. Step inside to discover a freshly designed interior featuring a dazzling new kitchen equipped with sleek stainless steel appliances, gorgeous quartz countertops, and refinished hardwood floors that shimmer throughout the home. Venture downstairs to discover an 800+ square foot finished basement, smartly outfitted with a new ventilation system – perfect for your home gym or entertainment lounge. This level also includes a huge second bathroom and laundry hook-ups to ease your daily routines. Outside, the updates continue with a new septic system, roof, and driveway, enveloped by freshly painted exteriors and selective tree removal to enhance natural sunlight. This home isn’t just a place to live... it’s a place to love!
Zillow last checked: 8 hours ago
Listing updated: March 05, 2025 at 09:06am
Listed by:
Sara Garcia 781-775-0375,
Coldwell Banker Realty - Leominster 978-840-4014,
Sara Garcia 781-775-0375
Bought with:
Sara Garcia
Coldwell Banker Realty - Leominster
Source: MLS PIN,MLS#: 73319385
Facts & features
Interior
Bedrooms & bathrooms
- Bedrooms: 3
- Bathrooms: 2
- Full bathrooms: 2
Primary bedroom
- Features: Closet, Flooring - Hardwood
- Level: First
- Area: 143
- Dimensions: 13 x 11
Bedroom 2
- Features: Closet, Flooring - Hardwood
- Level: First
- Area: 121
- Dimensions: 11 x 11
Bedroom 3
- Features: Closet, Flooring - Hardwood
- Level: First
- Area: 90
- Dimensions: 10 x 9
Bathroom 1
- Features: Bathroom - With Tub & Shower, Flooring - Stone/Ceramic Tile
- Level: First
- Area: 35
- Dimensions: 5 x 7
Bathroom 2
- Features: Bathroom - Full, Bathroom - Double Vanity/Sink, Bathroom - Tiled With Shower Stall, Flooring - Stone/Ceramic Tile, Dryer Hookup - Electric, Washer Hookup
- Level: Basement
- Area: 108
- Dimensions: 12 x 9
Dining room
- Features: Flooring - Hardwood
- Level: First
- Area: 156
- Dimensions: 13 x 12
Family room
- Features: Flooring - Vinyl, Open Floorplan, Recessed Lighting, Remodeled
- Level: Basement
- Area: 800
- Dimensions: 25 x 32
Kitchen
- Features: Flooring - Stone/Ceramic Tile, Countertops - Stone/Granite/Solid, Open Floorplan, Stainless Steel Appliances
- Level: First
- Area: 117
- Dimensions: 13 x 9
Living room
- Features: Flooring - Hardwood, Open Floorplan
- Level: First
- Area: 208
- Dimensions: 13 x 16
Office
- Features: Flooring - Wall to Wall Carpet
- Level: First
- Area: 84
- Dimensions: 7 x 12
Heating
- Baseboard, Oil, Electric
Cooling
- None
Appliances
- Included: Electric Water Heater, Range, Dishwasher, Microwave, Refrigerator, Plumbed For Ice Maker
- Laundry: In Basement, Electric Dryer Hookup, Washer Hookup
Features
- Office
- Flooring: Tile, Vinyl, Hardwood, Flooring - Wall to Wall Carpet
- Windows: Insulated Windows
- Basement: Full,Finished,Bulkhead,Sump Pump
- Number of fireplaces: 1
- Fireplace features: Living Room
Interior area
- Total structure area: 2,046
- Total interior livable area: 2,046 sqft
- Finished area above ground: 1,216
- Finished area below ground: 830
Property
Parking
- Total spaces: 6
- Parking features: Paved Drive, Off Street
- Uncovered spaces: 6
Features
- Exterior features: Rain Gutters, Storage
Lot
- Size: 1 Acres
- Features: Corner Lot
Details
- Parcel number: M:0080 B:0064 L:00000,3526595
- Zoning: RA
Construction
Type & style
- Home type: SingleFamily
- Architectural style: Ranch
- Property subtype: Single Family Residence
Materials
- Frame
- Foundation: Concrete Perimeter
- Roof: Shingle
Condition
- Year built: 1967
Utilities & green energy
- Electric: 100 Amp Service
- Sewer: Private Sewer
- Water: Private
- Utilities for property: for Electric Range, for Electric Dryer, Washer Hookup, Icemaker Connection
Community & neighborhood
Location
- Region: Princeton
Price history
| Date | Event | Price |
|---|---|---|
| 3/5/2025 | Sold | $506,000-2.7%$247/sqft |
Source: MLS PIN #73319385 Report a problem | ||
| 1/20/2025 | Contingent | $519,900$254/sqft |
Source: MLS PIN #73319385 Report a problem | ||
| 12/30/2024 | Price change | $519,900-1.9%$254/sqft |
Source: MLS PIN #73319385 Report a problem | ||
| 12/17/2024 | Listed for sale | $529,900+85.9%$259/sqft |
Source: MLS PIN #73319385 Report a problem | ||
| 8/19/2024 | Sold | $285,000-5%$139/sqft |
Source: MLS PIN #73264306 Report a problem | ||
Public tax history
| Year | Property taxes | Tax assessment |
|---|---|---|
| 2025 | $4,403 +6.8% | $303,000 +3.2% |
| 2024 | $4,121 +2.3% | $293,700 +10.4% |
| 2023 | $4,027 +4.1% | $266,000 +7.8% |
Find assessor info on the county website
Neighborhood: 01541
Nearby schools
GreatSchools rating
- 7/10Thomas Prince SchoolGrades: K-8Distance: 1.9 mi
- 7/10Wachusett Regional High SchoolGrades: 9-12Distance: 7.4 mi
Get a cash offer in 3 minutes
Find out how much your home could sell for in as little as 3 minutes with a no-obligation cash offer.
Estimated market value$518,500
Get a cash offer in 3 minutes
Find out how much your home could sell for in as little as 3 minutes with a no-obligation cash offer.
Estimated market value
$518,500

