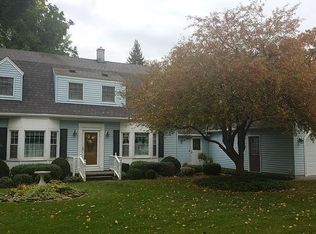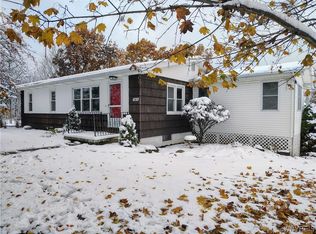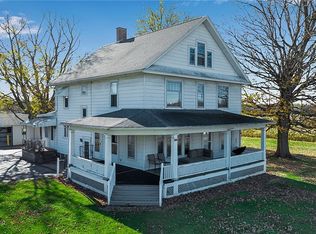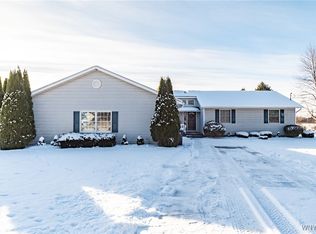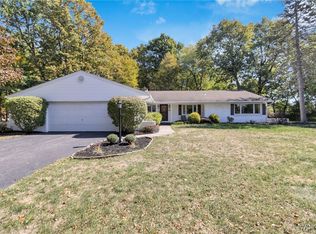Welcome to 57 E Main Street, Corfu NY. This beautiful home is situated on .34 acre lot and has many updates. New roof-8/2025, Kitchen remodeled-4/2025, new door from mudroom to garage, new flooring in kitchen, family room and mudroom all done in 2025. New hot water tank in 2025. This home has 1998 square feet, a very spacious family room with a gas fireplace. Updated windows in 2012. New concrete driveway and stamped walkway in 2023. Appliances are negotiable. Home also has a reversed osmosis water system.
Pending
$299,900
57 E Main St, Corfu, NY 14036
3beds
1,998sqft
Single Family Residence
Built in 1956
0.34 Acres Lot
$293,900 Zestimate®
$150/sqft
$-- HOA
What's special
Gas fireplaceNew roofNew hot water tankUpdated windowsNew flooring in kitchenSpacious family roomStamped walkway
- 89 days |
- 108 |
- 5 |
Zillow last checked: 8 hours ago
Listing updated: November 04, 2025 at 09:49am
Listing by:
Buffalo Boardwalk Real Estate LLC 716-361-9422,
Paul Kline 716-361-9422
Source: NYSAMLSs,MLS#: B1639532 Originating MLS: Buffalo
Originating MLS: Buffalo
Facts & features
Interior
Bedrooms & bathrooms
- Bedrooms: 3
- Bathrooms: 2
- Full bathrooms: 2
- Main level bathrooms: 1
Bedroom 1
- Level: Third
- Dimensions: 8.00 x 12.00
Bedroom 2
- Level: Third
- Dimensions: 10.00 x 15.00
Bedroom 3
- Level: Third
- Dimensions: 13.00 x 11.00
Family room
- Level: First
- Dimensions: 23.00 x 24.00
Kitchen
- Level: Second
- Dimensions: 15.00 x 12.00
Living room
- Level: Second
- Dimensions: 27.00 x 13.00
Heating
- Ductless, Gas, Forced Air
Cooling
- Ductless
Appliances
- Included: Appliances Negotiable, Gas Water Heater
- Laundry: In Basement
Features
- Separate/Formal Dining Room, Granite Counters, Sliding Glass Door(s), Convertible Bedroom
- Flooring: Hardwood, Laminate, Varies, Vinyl
- Doors: Sliding Doors
- Basement: Full,Partially Finished
- Number of fireplaces: 1
Interior area
- Total structure area: 1,998
- Total interior livable area: 1,998 sqft
- Finished area below ground: 650
Property
Parking
- Total spaces: 2
- Parking features: Attached, Garage, Garage Door Opener
- Attached garage spaces: 2
Features
- Stories: 3
- Patio & porch: Deck
- Exterior features: Concrete Driveway, Deck, Fully Fenced
- Fencing: Full
Lot
- Size: 0.34 Acres
- Dimensions: 84 x 175
- Features: Corner Lot, Rectangular, Rectangular Lot, Residential Lot
Details
- Parcel number: 1842010010000001007000
- Special conditions: Standard
Construction
Type & style
- Home type: SingleFamily
- Architectural style: Other,See Remarks
- Property subtype: Single Family Residence
Materials
- Attic/Crawl Hatchway(s) Insulated, Vinyl Siding
- Foundation: Poured
- Roof: Shingle
Condition
- Resale
- Year built: 1956
Utilities & green energy
- Sewer: Connected
- Water: Connected, Public
- Utilities for property: Cable Available, High Speed Internet Available, Sewer Connected, Water Connected
Community & HOA
Location
- Region: Corfu
Financial & listing details
- Price per square foot: $150/sqft
- Tax assessed value: $180,000
- Annual tax amount: $6,560
- Date on market: 9/22/2025
- Cumulative days on market: 75 days
- Listing terms: Cash,Conventional,FHA,VA Loan
Estimated market value
$293,900
$279,000 - $309,000
$1,619/mo
Price history
Price history
| Date | Event | Price |
|---|---|---|
| 11/4/2025 | Pending sale | $299,900$150/sqft |
Source: | ||
| 9/22/2025 | Listed for sale | $299,900+17.6%$150/sqft |
Source: | ||
| 11/22/2024 | Sold | $255,000+28.1%$128/sqft |
Source: | ||
| 10/16/2024 | Pending sale | $199,000$100/sqft |
Source: | ||
| 10/7/2024 | Listed for sale | $199,000$100/sqft |
Source: | ||
Public tax history
Public tax history
| Year | Property taxes | Tax assessment |
|---|---|---|
| 2024 | -- | $180,000 |
| 2023 | -- | $180,000 |
| 2022 | -- | $180,000 |
Find assessor info on the county website
BuyAbility℠ payment
Estimated monthly payment
Boost your down payment with 6% savings match
Earn up to a 6% match & get a competitive APY with a *. Zillow has partnered with to help get you home faster.
Learn more*Terms apply. Match provided by Foyer. Account offered by Pacific West Bank, Member FDIC.Climate risks
Neighborhood: 14036
Nearby schools
GreatSchools rating
- 7/10Pembroke Intermediate SchoolGrades: 3-6Distance: 0.4 mi
- 7/10Pembroke Junior Senior High SchoolGrades: 7-12Distance: 2.1 mi
- NAPembroke Primary SchoolGrades: K-2Distance: 4.9 mi
Schools provided by the listing agent
- District: Pembroke
Source: NYSAMLSs. This data may not be complete. We recommend contacting the local school district to confirm school assignments for this home.
- Loading
