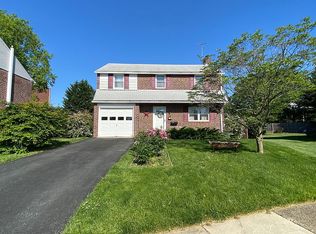Commercially zoned Professional Office and 3 Additional Unit Apartment building with 8 car garages on rear of property. Ideal for Professional Offices, Doctor Office, Veterinarian Business, Bank, Cafe, or other permitted uses based on C-3 Commercial Zoning. First Floor: Large covered front porch. Doctor's Offices with reception area and full bath. Approx. 1200 SF. Currently renting for $1500/mo. Also on 1st floor is a large 1 bedroom apartment with large LR, Bedroom, Kitchen and Full Bath. Approx. 660 SF. Currently renting for $550/mo. Second Floor: Beautiful 2 bedroom apartment with kitchen, breakfast area, Large LR, and Full Bath. Approx 936 SF. Currently renting for $750 per month plus elec. Third Floor: Efficiency apartment. with large bedroom, kitchen and full bath. Approx 792 SF. Current renting for $550/ mo. plus elec. Garages: 2 tenants in garages. Currently renting for $1090 and $600 per month respectively. All fully rented. First & Second Floor on 2 year lease. Others have no lease. One section of the garages, with small office space has two 2 bay garages and large warehouse storage. Main building Gas furnace - Recent (2018) . Separate electric meters. Separate electric water heaters. Subject to Leases. 2020-11-24
This property is off market, which means it's not currently listed for sale or rent on Zillow. This may be different from what's available on other websites or public sources.

