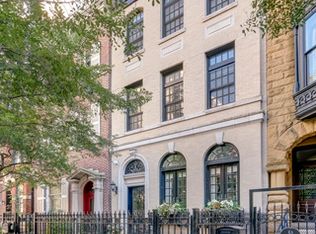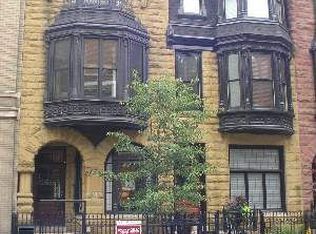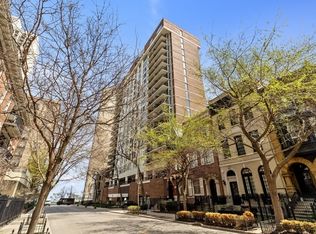Closed
$3,200,000
57 E Division St, Chicago, IL 60610
4beds
5,100sqft
Single Family Residence
Built in 1882
1,903 Square Feet Lot
$3,268,300 Zestimate®
$627/sqft
$7,895 Estimated rent
Home value
$3,268,300
$2.94M - $3.63M
$7,895/mo
Zestimate® history
Loading...
Owner options
Explore your selling options
What's special
Experience the lifestyle of luxury in this magnificent home, completely renovated and redone from top to bottom, where all details were considered and crafted to absolute perfection. This home offers the ultimate in modern day single family living with what feels like no neighbors but has glorious sunlight from all angles. The living room features wonderfully bright windows, hardwood floors and a wood burning fireplace. The dining room is incredibly spacious with another wood burning fireplace and open to the other rooms on this level. Divine kitchen with custom cabinetry and marble countertops, built-in Subzero side by side refrigerator and freezer drawers, Wolf double oven and stove top, Miele dishwasher, and a show-stopping feature: a phenomenal Neely enclosed atrium for informal dining alongside the kitchen that makes for the brightest space to relax and enjoy! Just off the kitchen is east access to gracious back deck with built in Wolf BBQ gas grill and separate wood burning fireplace. A powder room and ample storage round out the main level. The second level hosts a bedroom with an en-suite bath, a laundry room, and the grandiose primary suite with great light, a wood burning fireplace and an ensuite bathroom with dual sinks, separate tub, and beautiful herringbone marble tiling. The top level offers an incredibly sunny entertaining room with a wet bar which leads to additional, large, south-facing terrace with a wood burning fireplace! Also at the top level is a spacious bedroom with a wood burning fireplace and full bathroom. The lower level houses the rec room, a wet bar, additional bedroom, bathroom and a super thoughtful mudroom with ample storage space that leads to an attached two car garage. Nestled in the heart of Gold Coast, just steps from the lake and fantastic shopping and dining. From the impeccable design and luxurious amenities to the prime location, every aspect of this property is designed to elevate your living experience to new heights.
Zillow last checked: 8 hours ago
Listing updated: June 11, 2025 at 02:26pm
Listing courtesy of:
Emily Sachs Wong 312-286-0800,
@properties Christie's International Real Estate
Bought with:
Emily Sachs Wong
@properties Christie's International Real Estate
Source: MRED as distributed by MLS GRID,MLS#: 12265115
Facts & features
Interior
Bedrooms & bathrooms
- Bedrooms: 4
- Bathrooms: 5
- Full bathrooms: 4
- 1/2 bathrooms: 1
Primary bedroom
- Features: Flooring (Hardwood), Bathroom (Full)
- Level: Second
- Area: 357 Square Feet
- Dimensions: 21X17
Bedroom 2
- Features: Flooring (Hardwood)
- Level: Second
- Area: 196 Square Feet
- Dimensions: 14X14
Bedroom 3
- Features: Flooring (Hardwood)
- Level: Third
- Area: 357 Square Feet
- Dimensions: 21X17
Bedroom 4
- Features: Flooring (Porcelain Tile)
- Level: Lower
- Area: 192 Square Feet
- Dimensions: 12X16
Breakfast room
- Features: Flooring (Hardwood)
- Level: Main
- Area: 66 Square Feet
- Dimensions: 06X11
Deck
- Features: Flooring (Other)
- Level: Third
- Area: 308 Square Feet
- Dimensions: 14X22
Deck
- Features: Flooring (Other)
- Level: Main
- Area: 260 Square Feet
- Dimensions: 20X13
Dining room
- Features: Flooring (Hardwood)
- Level: Main
- Area: 234 Square Feet
- Dimensions: 13X18
Family room
- Features: Flooring (Hardwood)
- Level: Third
- Area: 272 Square Feet
- Dimensions: 16X17
Foyer
- Features: Flooring (Hardwood)
- Level: Main
- Area: 70 Square Feet
- Dimensions: 07X10
Kitchen
- Features: Kitchen (Eating Area-Breakfast Bar, Eating Area-Table Space), Flooring (Hardwood)
- Level: Main
- Area: 252 Square Feet
- Dimensions: 14X18
Living room
- Features: Flooring (Hardwood)
- Level: Main
- Area: 273 Square Feet
- Dimensions: 13X21
Mud room
- Level: Lower
- Area: 90 Square Feet
- Dimensions: 10X09
Other
- Features: Flooring (Porcelain Tile)
- Level: Lower
- Area: 420 Square Feet
- Dimensions: 20X21
Heating
- Natural Gas, Forced Air, Radiant, Radiant Floor
Cooling
- Central Air
Appliances
- Included: Double Oven, Microwave, Dishwasher, High End Refrigerator, Washer, Dryer, Disposal
- Laundry: Upper Level, In Unit, Multiple Locations, Sink
Features
- Wet Bar, In-Law Floorplan, Built-in Features, Walk-In Closet(s)
- Flooring: Hardwood
- Basement: Finished,Full,Daylight
- Number of fireplaces: 6
- Fireplace features: Living Room, Master Bedroom, Bedroom, Dining Room, Exterior
Interior area
- Total structure area: 0
- Total interior livable area: 5,100 sqft
Property
Parking
- Total spaces: 2
- Parking features: On Site, Garage Owned, Attached, Garage
- Attached garage spaces: 2
Accessibility
- Accessibility features: No Disability Access
Features
- Stories: 3
- Patio & porch: Roof Deck, Deck
- Fencing: Fenced
Lot
- Size: 1,903 sqft
- Dimensions: 22 X 86.50
Details
- Parcel number: 17032000270000
- Special conditions: List Broker Must Accompany
Construction
Type & style
- Home type: SingleFamily
- Architectural style: Brownstone
- Property subtype: Single Family Residence
Materials
- Brick
Condition
- New construction: No
- Year built: 1882
- Major remodel year: 2019
Utilities & green energy
- Sewer: Public Sewer
- Water: Lake Michigan
Community & neighborhood
Location
- Region: Chicago
HOA & financial
HOA
- Services included: None
Other
Other facts
- Listing terms: Conventional
- Ownership: Fee Simple
Price history
| Date | Event | Price |
|---|---|---|
| 6/10/2025 | Sold | $3,200,000-11%$627/sqft |
Source: | ||
| 5/29/2025 | Pending sale | $3,595,000$705/sqft |
Source: | ||
| 4/15/2025 | Contingent | $3,595,000$705/sqft |
Source: | ||
| 1/6/2025 | Listed for sale | $3,595,000-4.1%$705/sqft |
Source: | ||
| 9/10/2024 | Listing removed | $3,750,000$735/sqft |
Source: | ||
Public tax history
| Year | Property taxes | Tax assessment |
|---|---|---|
| 2023 | $51,693 +2.6% | $245,000 |
| 2022 | $50,392 +2.3% | $245,000 |
| 2021 | $49,267 +17.4% | $245,000 +30.1% |
Find assessor info on the county website
Neighborhood: Gold Coast
Nearby schools
GreatSchools rating
- 3/10Ogden Elementary SchoolGrades: PK-8Distance: 0.3 mi
- 8/10Lincoln Park High SchoolGrades: 9-12Distance: 1.4 mi
Schools provided by the listing agent
- Elementary: Ogden Elementary
- Middle: Ogden Elementary
- High: Lincoln Park High School
- District: 299
Source: MRED as distributed by MLS GRID. This data may not be complete. We recommend contacting the local school district to confirm school assignments for this home.
Sell for more on Zillow
Get a free Zillow Showcase℠ listing and you could sell for .
$3,268,300
2% more+ $65,366
With Zillow Showcase(estimated)
$3,333,666

