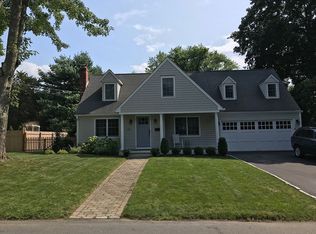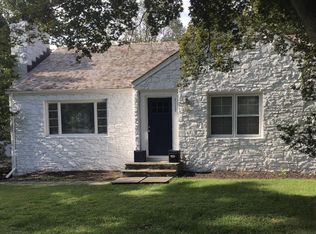GORGEOUS 2 year young Colonial with backyard oasis, on an over sized corner lot, located in a sought after "Sturges" area cul-de-sac; Welcome Home to 57 Dunnlea Road. This 11 room, 5 Bedroom, 5.5 Bath home features an open floor plan on THREE levels of living, 5" white oak flooring throughout, custom mill work, high end appliances, 1st Floor Bedroom suite not often found in new homes PLUS Primary Suite and 3 additional large bedrooms on upper level, custom built-ins, walk-up attic with tons of storage, home generator, wrap around porch, park-like and professionally landscaped yard, heated brand new pool and spa, finished lower level with 844 additional sf, and the list goes on. From the moment you step into the front entry you are greeted with natural sunlight, 9 ft ceiling, and will appreciate the designer high end finishes. Everything you have been searching for can be found neatly packaged into one home. Extend your entertaining to your private back yard with a resort-like atmosphere including the brand new heated pool with automatic cover, spa and cover designed to be used all year long, pergola, multiple sitting areas, beautiful plantings, and a lush yard meticulously manicured. This home will exceed all expectations, with no expense spared with the homeowner's upgrades. Ideally located and a quick walk to school, train, town and all that downtown Fairfield has to offer.
This property is off market, which means it's not currently listed for sale or rent on Zillow. This may be different from what's available on other websites or public sources.

