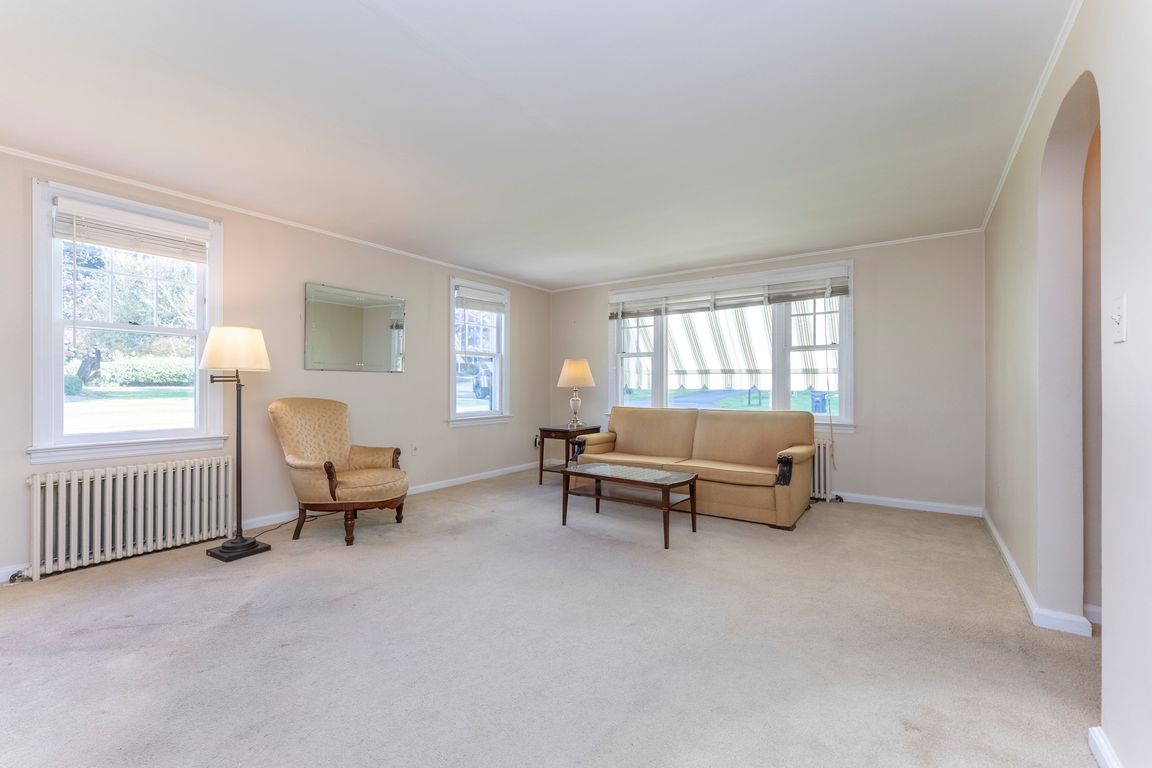
Pending
$425,000
3beds
1,383sqft
57 Dunneman Avenue, Kingston, NY 12401
3beds
1,383sqft
Single family residence
Built in 1951
8,276 sqft
1 Garage space
$307 price/sqft
What's special
Deep backyardHome officeDetached garageClassic brick capeSpacious bedroomsEat-in kitchen
Nestled in one of Uptown Kingston's most desirable walkable neighborhoods, this classic brick Cape offers both character and convenience. Just steps from vibrant restaurants, cafés, shops, the farmers market, and year-round festivals, you will enjoy the best of city living with a small-town feel. The home features 3/4 bedrooms and 2 full ...
- 53 days |
- 197 |
- 1 |
Source: HVCRMLS,MLS#: 20254385
Travel times
Living Room
Kitchen
Dining Room
Zillow last checked: 8 hours ago
Listing updated: October 27, 2025 at 06:12am
Listing by:
Howard Hanna Rand Realty 845-338-5252,
Vincenza Seche 914-388-4933
Source: HVCRMLS,MLS#: 20254385
Facts & features
Interior
Bedrooms & bathrooms
- Bedrooms: 3
- Bathrooms: 2
- Full bathrooms: 2
Bedroom
- Level: First
Bedroom
- Level: Second
Bedroom
- Level: Second
Bathroom
- Level: First
Bathroom
- Level: Second
Other
- Description: Walk-in, Storage
Kitchen
- Level: First
Living room
- Level: First
Office
- Level: First
Heating
- Oil, Radiant, Zoned
Appliances
- Included: Washer, Range Hood, Free-Standing Refrigerator, Electric Range, Dryer
- Laundry: In Basement
Features
- Flooring: Carpet, Hardwood, Tile, Vinyl, See Remarks
- Windows: Blinds
- Basement: Block,Exterior Entry,Full,Interior Entry,Unfinished,Walk-Out Access
- Has fireplace: No
Interior area
- Total structure area: 1,383
- Total interior livable area: 1,383 sqft
- Finished area above ground: 1,383
- Finished area below ground: 0
Property
Parking
- Total spaces: 1
- Parking features: Off Street, Driveway
- Garage spaces: 1
- Has uncovered spaces: Yes
Features
- Stories: 2
- Patio & porch: Covered, Front Porch
- Exterior features: Awning(s)
Lot
- Size: 8,276.4 Square Feet
- Dimensions: 60 x 135
Details
- Parcel number: 080005602200060060000000
- Zoning: T3N
Construction
Type & style
- Home type: SingleFamily
- Architectural style: Cape Cod
- Property subtype: Single Family Residence
Materials
- Brick
- Foundation: Block
- Roof: Asphalt
Condition
- New construction: No
- Year built: 1951
Utilities & green energy
- Electric: 200+ Amp Service
- Sewer: Public Sewer
- Water: Public
Community & HOA
Location
- Region: Kingston
Financial & listing details
- Price per square foot: $307/sqft
- Tax assessed value: $180,000
- Annual tax amount: $7,391
- Date on market: 9/16/2025
- Road surface type: Asphalt