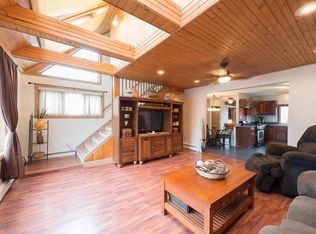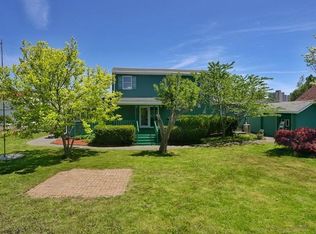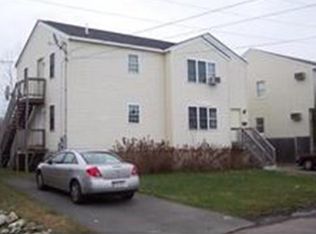Don't Miss This Beautiful Custom Built Cape on a Dead End Street, Enter into a Large Foyer with Cathedral Ceilings, Open Floor Plan. First level includes Living Room, Dining Room, with Floor to Ceiling Windows, hardwood floors & Oversize French Doors that lead outside to a Covered Deck, Gourmet Chefs Kitchen with lots of cabinets, Granite Counter's, Stainless Steel Appliances, Large Island and Tile Floors. Bathroom with shower and laundry room, and a bedroom/office. The second floor has 3 bedrooms including Large Master, lots of closets, a Beautiful Tile bathroom including Soaking Tub, and stand up tiled shower. Home has Lots of closets, storage in the basement, with a work out area, and workshop. Beautifully landscaped Front Yard and Backyard. New Heating system. House has been beautifully maintained and is ready to move in. Steps from Wonderland Station Blue Line, and Historic Revere Beach.
This property is off market, which means it's not currently listed for sale or rent on Zillow. This may be different from what's available on other websites or public sources.


