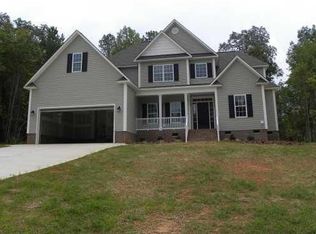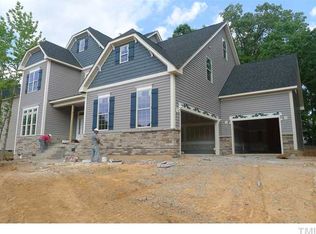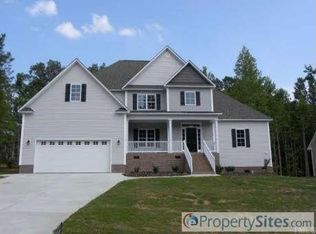Sold for $475,000 on 07/28/23
$475,000
57 Dulwich Way, Clayton, NC 27527
4beds
2,812sqft
Single Family Residence, Residential
Built in 2009
0.34 Acres Lot
$479,100 Zestimate®
$169/sqft
$2,601 Estimated rent
Home value
$479,100
$455,000 - $503,000
$2,601/mo
Zestimate® history
Loading...
Owner options
Explore your selling options
What's special
This stunning 4 Bedroom, 3.5 Bath home with master suite on the first floor is ready to welcome you home! The focal point of the main level is the family room with it's high ceilings and gas fireplace, connecting to the well appointed Kitchen with stainless steel appliances and granite countertops, making entertaining a breeze. The main level also showcases a luxurious master suite with its spacious layout and en-suite bathroom, it's the ultimate retreat after a long day. The upper level boasts three additional, well-appointed bedrooms plus a bonus room. These rooms are spacious, offering flexibility for various needs such as a home office, playroom, or guest accommodations. Two full baths on this level ensure convenience and privacy for everyone. One of the highlights of this remarkable property is the screened-in porch and fenced in backyard, providing a serene outdoor oasis perfect for unwinding or hosting gatherings. Newly re-finished hardwood floors and carpet throughout. Don't forget to enjoy the neighborhood pool as well!
Zillow last checked: 8 hours ago
Listing updated: February 17, 2025 at 11:41pm
Listed by:
Phillip D DeMuth,
Aspire Real Estate
Bought with:
Sharon Evans, 172983
EXP Realty LLC
Source: Doorify MLS,MLS#: 2514149
Facts & features
Interior
Bedrooms & bathrooms
- Bedrooms: 4
- Bathrooms: 4
- Full bathrooms: 3
- 1/2 bathrooms: 1
Heating
- Electric, Heat Pump
Cooling
- Central Air
Appliances
- Included: Dishwasher, Electric Range, Electric Water Heater, Microwave, Refrigerator
- Laundry: Laundry Room, Main Level
Features
- Double Vanity, Entrance Foyer, Granite Counters, High Ceilings, Pantry, Master Downstairs, Shower Only, Storage, Walk-In Closet(s), Walk-In Shower, Water Closet, Whirlpool Tub
- Flooring: Carpet, Hardwood, Tile
- Basement: Crawl Space
- Number of fireplaces: 1
- Fireplace features: Family Room, Gas Log
Interior area
- Total structure area: 2,812
- Total interior livable area: 2,812 sqft
- Finished area above ground: 2,812
- Finished area below ground: 0
Property
Parking
- Total spaces: 2
- Parking features: Garage
- Garage spaces: 2
Features
- Levels: Two
- Stories: 2
- Patio & porch: Covered, Deck, Porch, Screened
- Exterior features: Fenced Yard
- Has view: Yes
Lot
- Size: 0.34 Acres
- Dimensions: 100 x 147 x 100 x 147
Details
- Parcel number: 16J04008S
Construction
Type & style
- Home type: SingleFamily
- Architectural style: Traditional
- Property subtype: Single Family Residence, Residential
Materials
- Vinyl Siding
Condition
- New construction: No
- Year built: 2009
Utilities & green energy
- Sewer: Public Sewer
- Water: Public
Community & neighborhood
Community
- Community features: Street Lights
Location
- Region: Clayton
- Subdivision: Plantation Point
HOA & financial
HOA
- Has HOA: Yes
- HOA fee: $65 monthly
- Amenities included: Pool
Price history
| Date | Event | Price |
|---|---|---|
| 7/28/2023 | Sold | $475,000-2.1%$169/sqft |
Source: | ||
| 6/22/2023 | Pending sale | $485,000$172/sqft |
Source: | ||
| 6/2/2023 | Listed for sale | $485,000+84.4%$172/sqft |
Source: | ||
| 5/28/2010 | Sold | $263,000-2.6%$94/sqft |
Source: Public Record | ||
| 1/26/2010 | Price change | $269,900-3.6%$96/sqft |
Source: Coldwell Banker Advantage #1668637 | ||
Public tax history
| Year | Property taxes | Tax assessment |
|---|---|---|
| 2024 | $2,415 +0% | $298,170 |
| 2023 | $2,415 -1.2% | $298,170 |
| 2022 | $2,445 | $298,170 |
Find assessor info on the county website
Neighborhood: 27527
Nearby schools
GreatSchools rating
- 5/10East Clayton ElementaryGrades: PK-5Distance: 1.5 mi
- 5/10Archer Lodge MiddleGrades: 6-8Distance: 2.9 mi
- 6/10Corinth-Holders High SchoolGrades: 9-12Distance: 5 mi
Schools provided by the listing agent
- Elementary: Johnston - River Dell
- Middle: Johnston - Archer Lodge
- High: Johnston - Corinth Holder
Source: Doorify MLS. This data may not be complete. We recommend contacting the local school district to confirm school assignments for this home.
Get a cash offer in 3 minutes
Find out how much your home could sell for in as little as 3 minutes with a no-obligation cash offer.
Estimated market value
$479,100
Get a cash offer in 3 minutes
Find out how much your home could sell for in as little as 3 minutes with a no-obligation cash offer.
Estimated market value
$479,100


