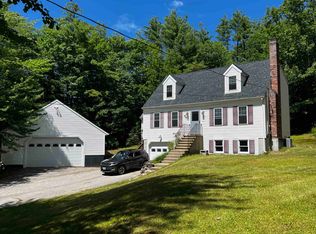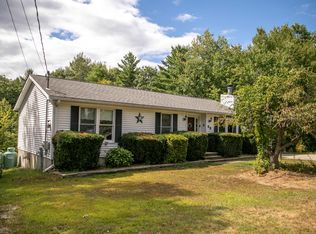Price just reduced & Quick closing possible on this home! Main home offers Master suite w/full private bath that includes custom 68" soaking tub, 2 other bedrooms, main full bath, open kitchen/dining/living room area along with Bonus room. Finished Lower level for a great In Law/Master suite offering it's own Living room, bedroom, bathroom w/step in shower along with a full kitchen & eating area. This area could also be used as great separate office or work space and has it's own direct access from garage. Nice paved driveway with heated two-car garage, 240v outlets for your power tools and separate entrance to upstairs entertainment area from garage as well. Landscaped yard with 2 sheds, deck and patio area great for grilling or just sitting back relaxing & enjoying the birds or other wildlife. Located within the Governor Wentworth School District and this 2.11 acre parcel abuts Meetinghouse Park's 35 acre conservation area. As a resident you can enjoy the town's private beach on pristine Merrymeeting Lake.
This property is off market, which means it's not currently listed for sale or rent on Zillow. This may be different from what's available on other websites or public sources.

