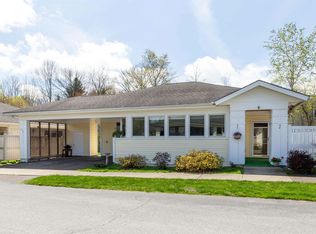Closed
Listed by:
The Nancy Jenkins Team,
Nancy Jenkins Real Estate 802-846-4888
Bought with: Coldwell Banker Hickok and Boardman
$416,000
57 Drew Lane, Shelburne, VT 05482
2beds
2,102sqft
Single Family Residence
Built in 2005
-- sqft lot
$412,800 Zestimate®
$198/sqft
$2,586 Estimated rent
Home value
$412,800
$388,000 - $442,000
$2,586/mo
Zestimate® history
Loading...
Owner options
Explore your selling options
What's special
Welcome home to this charming one-level Shelburne residence! This open-concept carriage home features two bedrooms and two bathrooms. Conveniently located in a desirable 55+ community, this stand-alone home boasts a spacious great room with a modern kitchen, breakfast bar, and dining area with hardwood flooring. Fresh paint and new carpet enhance the welcoming atmosphere. The finished basement provides walk-up access and ample storage, while the oversized closets offer plenty of space. Additionally, an office or den adds versatility to the living space. Enjoy serene views of the common open land and your own private garden. The attached carport accommodates two cars. Situated near Shelburne Village, you'll have easy access to great restaurants, cafes, and recreational opportunities. Plus, it's just a short drive to UVM Medical Center and downtown Burlington. This well-maintained home is a breezy joy to be in—come experience it for yourself!
Zillow last checked: 8 hours ago
Listing updated: December 04, 2024 at 01:02pm
Listed by:
The Nancy Jenkins Team,
Nancy Jenkins Real Estate 802-846-4888
Bought with:
Stacey Lax
Coldwell Banker Hickok and Boardman
Source: PrimeMLS,MLS#: 5013351
Facts & features
Interior
Bedrooms & bathrooms
- Bedrooms: 2
- Bathrooms: 2
- Full bathrooms: 1
- 1/2 bathrooms: 1
Heating
- Natural Gas, Baseboard, Hot Water
Cooling
- None
Appliances
- Included: Dishwasher, Electric Range, Refrigerator
Features
- Natural Light
- Flooring: Carpet, Hardwood
- Basement: Concrete,Exterior Stairs,Interior Stairs,Walk-Up Access
Interior area
- Total structure area: 2,424
- Total interior livable area: 2,102 sqft
- Finished area above ground: 1,212
- Finished area below ground: 890
Property
Parking
- Total spaces: 2
- Parking features: Paved, Carport
- Garage spaces: 2
- Has carport: Yes
Accessibility
- Accessibility features: 1st Floor Bedroom, 1st Floor Full Bathroom, One-Level Home
Features
- Levels: One
- Stories: 1
- Exterior features: Garden
Lot
- Features: Trail/Near Trail
Details
- Parcel number: 58218312927
- Zoning description: Residential
- Other equipment: None
Construction
Type & style
- Home type: SingleFamily
- Architectural style: Carriage
- Property subtype: Single Family Residence
Materials
- Wood Siding
- Foundation: Concrete
- Roof: Shingle
Condition
- New construction: No
- Year built: 2005
Utilities & green energy
- Electric: Circuit Breakers
- Sewer: Public Sewer
- Utilities for property: Other
Community & neighborhood
Senior living
- Senior community: Yes
Location
- Region: Shelburne
HOA & financial
Other financial information
- Additional fee information: Fee: $240
Price history
| Date | Event | Price |
|---|---|---|
| 12/3/2024 | Sold | $416,000-0.5%$198/sqft |
Source: | ||
| 9/9/2024 | Listed for sale | $418,000+78.9%$199/sqft |
Source: | ||
| 7/21/2005 | Sold | $233,600$111/sqft |
Source: Public Record | ||
Public tax history
| Year | Property taxes | Tax assessment |
|---|---|---|
| 2024 | -- | $248,700 |
| 2023 | -- | $248,700 |
| 2022 | -- | $248,700 |
Find assessor info on the county website
Neighborhood: 05482
Nearby schools
GreatSchools rating
- 8/10Shelburne Community SchoolGrades: PK-8Distance: 1.3 mi
- 10/10Champlain Valley Uhsd #15Grades: 9-12Distance: 6.5 mi

Get pre-qualified for a loan
At Zillow Home Loans, we can pre-qualify you in as little as 5 minutes with no impact to your credit score.An equal housing lender. NMLS #10287.
