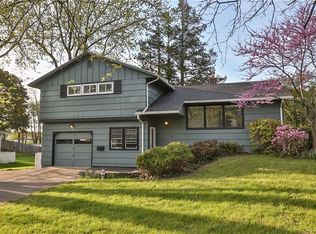Closed
$218,000
57 Drake Dr, Rochester, NY 14617
3beds
1,302sqft
Single Family Residence
Built in 1960
9,583.2 Square Feet Lot
$252,900 Zestimate®
$167/sqft
$2,329 Estimated rent
Home value
$252,900
$240,000 - $266,000
$2,329/mo
Zestimate® history
Loading...
Owner options
Explore your selling options
What's special
Get ready to be blown away with this turnkey vinyl sided ranch in West Irondequoit! Beautiful cherry kitchen with spacious dining area and brand new flooring. Hardwood floors throughout! 3 bedrooms and a newly renovated updated full bath on first floor. You won’t believe the additional living space in the bright, finished and waterproofed walkout basement with a full newly remodeled bathroom and second kitchen with stainless steel appliances! Furnace '10, hot water '07, attic insulated '18. Nest thermostat and Ring doorbell included. Seeing is believing – come check it out! Delayed negotiations on Tuesday, March 21st at 4:00 pm.
Zillow last checked: 8 hours ago
Listing updated: April 19, 2023 at 11:45am
Listed by:
Patricia A. McBride 585-230-2036,
Keller Williams Realty Greater Rochester
Bought with:
Diane S. Miller, 30MI0617775
RE/MAX Realty Group
Source: NYSAMLSs,MLS#: R1458287 Originating MLS: Rochester
Originating MLS: Rochester
Facts & features
Interior
Bedrooms & bathrooms
- Bedrooms: 3
- Bathrooms: 2
- Full bathrooms: 2
- Main level bathrooms: 1
- Main level bedrooms: 3
Heating
- Gas, Forced Air
Cooling
- Central Air
Appliances
- Included: Dryer, Dishwasher, Electric Oven, Electric Range, Gas Water Heater, Microwave, Refrigerator, Washer
- Laundry: In Basement
Features
- Ceiling Fan(s), Eat-in Kitchen, Separate/Formal Living Room, Second Kitchen, Window Treatments, Bedroom on Main Level, Main Level Primary, Programmable Thermostat
- Flooring: Hardwood, Varies, Vinyl
- Windows: Drapes, Thermal Windows
- Basement: Full,Walk-Out Access,Sump Pump
- Has fireplace: No
Interior area
- Total structure area: 1,302
- Total interior livable area: 1,302 sqft
Property
Parking
- Total spaces: 2
- Parking features: Attached, Garage, Driveway, Garage Door Opener
- Attached garage spaces: 2
Accessibility
- Accessibility features: Accessible Bedroom
Features
- Levels: One
- Stories: 1
- Patio & porch: Deck
- Exterior features: Awning(s), Blacktop Driveway, Deck
Lot
- Size: 9,583 sqft
- Dimensions: 74 x 119
- Features: Near Public Transit, Rectangular, Rectangular Lot, Residential Lot
Details
- Parcel number: 2634000761500005066000
- Special conditions: Standard
Construction
Type & style
- Home type: SingleFamily
- Architectural style: Ranch
- Property subtype: Single Family Residence
Materials
- Vinyl Siding, Copper Plumbing
- Foundation: Block
- Roof: Shingle
Condition
- Resale
- Year built: 1960
Utilities & green energy
- Electric: Circuit Breakers
- Sewer: Connected
- Water: Connected, Public
- Utilities for property: Cable Available, Sewer Connected, Water Connected
Community & neighborhood
Location
- Region: Rochester
- Subdivision: Lawn Haven Sec 01
Other
Other facts
- Listing terms: Cash,Conventional,FHA,VA Loan
Price history
| Date | Event | Price |
|---|---|---|
| 4/17/2023 | Sold | $218,000+28.2%$167/sqft |
Source: | ||
| 3/22/2023 | Pending sale | $170,000$131/sqft |
Source: | ||
| 3/16/2023 | Listed for sale | $170,000-4%$131/sqft |
Source: | ||
| 8/22/2022 | Listing removed | -- |
Source: | ||
| 8/4/2022 | Listed for sale | $177,000+74.4%$136/sqft |
Source: | ||
Public tax history
| Year | Property taxes | Tax assessment |
|---|---|---|
| 2024 | -- | $199,000 +11.8% |
| 2023 | -- | $178,000 +42.6% |
| 2022 | -- | $124,800 |
Find assessor info on the county website
Neighborhood: 14617
Nearby schools
GreatSchools rating
- 9/10Brookview SchoolGrades: K-3Distance: 0.3 mi
- 6/10Dake Junior High SchoolGrades: 7-8Distance: 0.8 mi
- 8/10Irondequoit High SchoolGrades: 9-12Distance: 0.7 mi
Schools provided by the listing agent
- Elementary: Brookview
- Middle: Rogers Middle
- District: West Irondequoit
Source: NYSAMLSs. This data may not be complete. We recommend contacting the local school district to confirm school assignments for this home.
