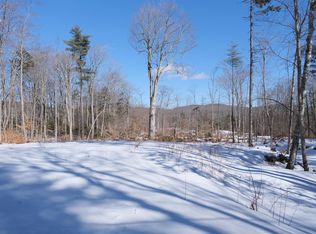Bright and airy 3+ BR 3BA contemporary home on a beautiful 10-acre knoll. The vaulted 18' ceilings and banks of windows let the sun pour in and highlight the soaring brick fireplace. There's not a bad view in the whole house... Main level master suite with over sized bath, private deck and a/c is a desirable asset. Large fully equipped kitchen with stainless appliances, opens to the dining and living areas. Sitting loft, main level office, seasonal porch and two car garage help make this a wonderful four-season home. For those who might need more space there is a full basement that is ready for your imagination... rumpus room? hobby shop? movie room? Come check out this wonderful house with many recent upgrades that's only 7.3 miles to Jackson Gore and 15 minutes to Killington's gondola. Get ready for year-round fun... Furnishings negotiable.
This property is off market, which means it's not currently listed for sale or rent on Zillow. This may be different from what's available on other websites or public sources.
