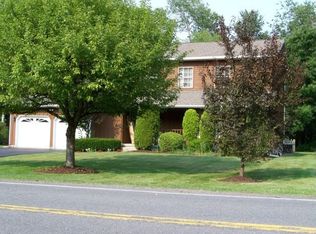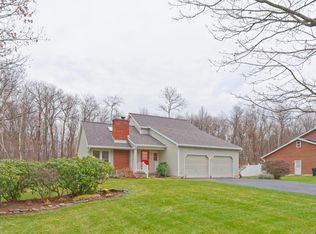Closed
$430,000
57 Denison Road, Niskayuna, NY 12309
4beds
2,178sqft
Single Family Residence, Residential
Built in 1985
0.34 Acres Lot
$449,000 Zestimate®
$197/sqft
$2,965 Estimated rent
Home value
$449,000
$395,000 - $512,000
$2,965/mo
Zestimate® history
Loading...
Owner options
Explore your selling options
What's special
Attention to detail shines throughout this turn key, 4 Bed 2.5 Bath, South Colonie home. Entertain, enjoy a morning coffee or wind down at night on the oversized front porch, a great first impression for guests! 1st fl offers updated dining/living rooms with added lighting & custom chair rail trim. Kitchen complete with updated appliances, backsplash & built-in breakfast nook. Family room w/ new vinyl flooring, a gas insert fireplace w/ recent white wash & sliding glass doors to the new deck & private backyard. Complete with mud room off 2 car garage & half bath/laundry room. Upstairs find a well appointed 4 beds and 2 bath including a true master suite. Full, dry basement. New central air system, natural gas heat, public water/sewer, 200amp electric service. Easy to show, inquire today!
Zillow last checked: 8 hours ago
Listing updated: September 08, 2025 at 07:41am
Listed by:
Sara Miuccio 518-281-2275,
Miuccio Real Estate Group,
Nicholas W Miuccio 518-330-2814,
Miuccio Real Estate Group
Bought with:
Jaime A Evans, 10401201238
Hunt ERA
Source: Global MLS,MLS#: 202422292
Facts & features
Interior
Bedrooms & bathrooms
- Bedrooms: 4
- Bathrooms: 3
- Full bathrooms: 2
- 1/2 bathrooms: 1
Bedroom
- Level: Second
Bedroom
- Level: Second
Bedroom
- Level: Second
Bedroom
- Level: Second
Dining room
- Level: First
Family room
- Level: First
Kitchen
- Level: First
Laundry
- Level: First
Living room
- Level: First
Heating
- Forced Air, Natural Gas
Cooling
- Central Air
Appliances
- Included: Dishwasher, Oven, Range, Refrigerator
- Laundry: In Bathroom, Main Level
Features
- Eat-in Kitchen
- Flooring: Tile, Vinyl, Carpet
- Doors: Storm Door(s)
- Basement: Full,Sump Pump,Unfinished
- Number of fireplaces: 1
- Fireplace features: Family Room
Interior area
- Total structure area: 2,178
- Total interior livable area: 2,178 sqft
- Finished area above ground: 2,178
- Finished area below ground: 0
Property
Parking
- Total spaces: 6
- Parking features: Paved, Attached, Driveway
- Garage spaces: 2
- Has uncovered spaces: Yes
Features
- Patio & porch: Deck, Front Porch
Lot
- Size: 0.34 Acres
- Features: Level, Private, Wooded
Details
- Parcel number: 012689 7.4227
- Zoning description: Single Residence
- Special conditions: Standard
Construction
Type & style
- Home type: SingleFamily
- Architectural style: Colonial
- Property subtype: Single Family Residence, Residential
Materials
- Vinyl Siding
- Foundation: Concrete Perimeter
- Roof: Shingle,Asphalt
Condition
- New construction: No
- Year built: 1985
Utilities & green energy
- Sewer: Public Sewer
- Water: Public
- Utilities for property: Cable Available
Community & neighborhood
Location
- Region: Niskayuna
Price history
| Date | Event | Price |
|---|---|---|
| 9/9/2024 | Sold | $430,000+1.2%$197/sqft |
Source: | ||
| 8/2/2024 | Pending sale | $425,000$195/sqft |
Source: | ||
| 7/29/2024 | Listed for sale | $425,000-5.6%$195/sqft |
Source: | ||
| 7/13/2024 | Listing removed | $450,000$207/sqft |
Source: BHHS broker feed #202419793 Report a problem | ||
| 7/3/2024 | Price change | $450,000-2.2%$207/sqft |
Source: | ||
Public tax history
| Year | Property taxes | Tax assessment |
|---|---|---|
| 2024 | -- | $153,500 |
| 2023 | -- | $153,500 |
| 2022 | -- | $153,500 |
Find assessor info on the county website
Neighborhood: 12309
Nearby schools
GreatSchools rating
- 4/10Lisha Kill Middle SchoolGrades: 5-8Distance: 1.5 mi
- 7/10Colonie Central High SchoolGrades: 9-12Distance: 4.4 mi
- 6/10Saddlewood Elementary SchoolGrades: PK-4Distance: 2.5 mi
Schools provided by the listing agent
- High: Colonie Central HS
Source: Global MLS. This data may not be complete. We recommend contacting the local school district to confirm school assignments for this home.

