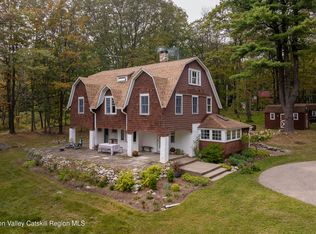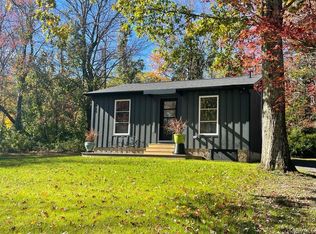A home full of character, enveloped by nature, connected to history and community, and sits on top of a mountain ridge a mere 75 miles from the GW bridge. Designed by Frederick S. Dellenbaugh, a founding member of this 19th century artist colony. The living space on the first floor encourages flow between the kitchen, living room, and patio - making it easy to imagine cozy dinners by the fire or welcoming get-togethers. With 4 bedrooms, 2 full bathrooms, 2 "bonus rooms" plus a bright unfinished attic, there are plenty of options to host guests and still have dedicated spaces for a studio, office, meditation room, etc. Nearby Bear Hill and Sam's Point Preserves offer sweeping views of the valleys, miles of hiking trails, and wild blueberry bushes. But what continues to draw people to Cragsmoor is the special sense of community that's fostered by events, organizations, and places such as the Cragsmoor Free Library and the Stone Church (by Dellenbaugh), and the Historical Society.
This property is off market, which means it's not currently listed for sale or rent on Zillow. This may be different from what's available on other websites or public sources.

