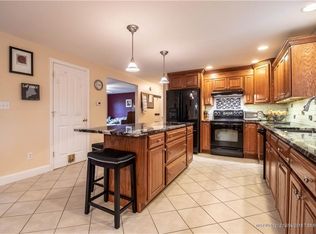Closed
$879,000
57 Deerfield Road, North Berwick, ME 03906
4beds
4,902sqft
Single Family Residence
Built in 2007
0.9 Acres Lot
$878,800 Zestimate®
$179/sqft
$6,283 Estimated rent
Home value
$878,800
$791,000 - $975,000
$6,283/mo
Zestimate® history
Loading...
Owner options
Explore your selling options
What's special
Welcome to 57 Deerfield Road! Nestled in a quiet neighborhood, this incredible estate can be yours just in time for summer. Spend warm afternoons enjoying the inground pool in a private, park-like setting filled with perennials ready to bloom.
This beautifully maintained home features a first floor ideal for entertaining, with both formal and casual living and dining spaces. At the heart of the home, the chef's kitchen is equipped with propane gas cooking, double wall ovens, and a large center island with seating—perfect for gathering. The adjacent sunroom, with vaulted ceilings, offers panoramic views of the backyard and leads directly to the deck, pool, and jacuzzi area. Nearby, you'll find the formal dining room and a spacious great room with vaulted ceilings, a cozy wood-burning fireplace, and oversized windows overlooking a nearby pond where wildlife visits throughout the year.
Upstairs, the expansive, sun-drenched primary bedroom includes an ensuite bath and spacious closets. Three large additional bedrooms, a full bath, laundry area, and a cozy office or reading nook complete the second floor.
The fully finished third floor offers even more space—ideal for a playroom, studio, or guest quarters. Downstairs, the daylight walk-out basement includes a home gym, abundant storage, and direct backyard access—perfect for seasonal gear, workshop space, or future expansion.
Energy-efficient solar panels, a security system, and a whole-house generator provide peace of mind year-round. Pre-inspected and move-in ready, this exceptional home combines modern amenities, flexible living, and the tranquility of nature—all in a prime location close to trails, shopping, and dining.
Zillow last checked: 8 hours ago
Listing updated: June 30, 2025 at 01:26pm
Listed by:
Maine Home Connection 207.517.3100
Bought with:
Great Island Realty, LLC
Source: Maine Listings,MLS#: 1621498
Facts & features
Interior
Bedrooms & bathrooms
- Bedrooms: 4
- Bathrooms: 3
- Full bathrooms: 2
- 1/2 bathrooms: 1
Primary bedroom
- Level: Second
Bedroom 2
- Level: Second
Bedroom 3
- Level: Second
Bedroom 4
- Level: Second
Den
- Level: First
Dining room
- Level: First
Exercise room
- Level: Basement
Living room
- Level: First
Living room
- Level: First
Office
- Level: Third
Sunroom
- Level: First
Heating
- Baseboard
Cooling
- None
Appliances
- Included: Cooktop, Dishwasher, Dryer, Refrigerator, Wall Oven, Washer
Features
- Bathtub, Pantry, Shower, Walk-In Closet(s), Primary Bedroom w/Bath
- Flooring: Carpet, Tile, Wood
- Basement: Interior Entry,Daylight,Full
- Number of fireplaces: 1
Interior area
- Total structure area: 4,902
- Total interior livable area: 4,902 sqft
- Finished area above ground: 4,317
- Finished area below ground: 585
Property
Parking
- Total spaces: 2
- Parking features: Paved, 5 - 10 Spaces, Garage Door Opener
- Attached garage spaces: 2
Features
- Patio & porch: Deck, Patio, Porch
- Has spa: Yes
Lot
- Size: 0.90 Acres
- Features: Near Town, Neighborhood, Level, Open Lot, Landscaped
Details
- Additional structures: Shed(s)
- Parcel number: NBERM003L422
- Zoning: Residential
- Other equipment: Central Vacuum, Generator, Internet Access Available
Construction
Type & style
- Home type: SingleFamily
- Architectural style: Colonial
- Property subtype: Single Family Residence
Materials
- Wood Frame, Vinyl Siding
- Roof: Shingle
Condition
- Year built: 2007
Utilities & green energy
- Electric: Circuit Breakers, Generator Hookup
- Sewer: Private Sewer
- Water: Public
Green energy
- Energy efficient items: Ceiling Fans
- Water conservation: Other/See Internal Remarks
Community & neighborhood
Security
- Security features: Security System, Air Radon Mitigation System
Location
- Region: North Berwick
- Subdivision: Deerfield Estates Homeowners Association
HOA & financial
HOA
- Has HOA: Yes
- HOA fee: $25 monthly
Other
Other facts
- Road surface type: Paved
Price history
| Date | Event | Price |
|---|---|---|
| 6/30/2025 | Sold | $879,000-1.1%$179/sqft |
Source: | ||
| 6/30/2025 | Pending sale | $889,000$181/sqft |
Source: | ||
| 5/20/2025 | Contingent | $889,000$181/sqft |
Source: | ||
| 5/9/2025 | Listed for sale | $889,000+32.7%$181/sqft |
Source: | ||
| 6/18/2021 | Sold | $669,900+4.7%$137/sqft |
Source: | ||
Public tax history
| Year | Property taxes | Tax assessment |
|---|---|---|
| 2024 | $8,221 +12.4% | $822,100 +20.8% |
| 2023 | $7,313 +10.8% | $680,300 +14.9% |
| 2022 | $6,600 +11.9% | $591,900 +9.3% |
Find assessor info on the county website
Neighborhood: 03906
Nearby schools
GreatSchools rating
- 8/10North Berwick Elementary SchoolGrades: K-4Distance: 1.7 mi
- 6/10Noble High SchoolGrades: 8-12Distance: 0.8 mi
- 3/10Noble Middle SchoolGrades: 6-7Distance: 3.3 mi
Get pre-qualified for a loan
At Zillow Home Loans, we can pre-qualify you in as little as 5 minutes with no impact to your credit score.An equal housing lender. NMLS #10287.
