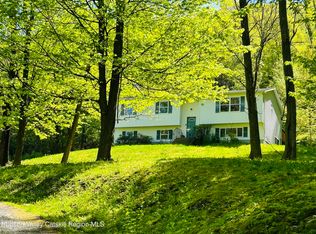Simply incredible home with "views to live for." Large home with western views, commute to Westchester(Rt 22 & 684) and train close for commuting into NYC. Privacy,nature abounds, Pawling Nature Preserve borders rear of property. Good schools. Danbury, Fishkill, Poughkeepsie, Pawling shopping less than 1/2 hr. (old hospital center being redeveloped into college) LIVE IN AND ENJOY THIS AMAZING HOME.
This property is off market, which means it's not currently listed for sale or rent on Zillow. This may be different from what's available on other websites or public sources.
