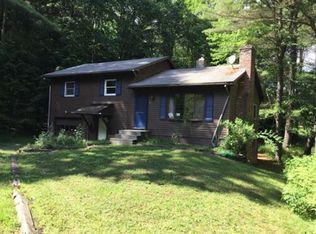Sold for $349,000 on 01/02/25
$349,000
57 Deane Rd, Bernardston, MA 01337
2beds
1,213sqft
Single Family Residence
Built in 1970
0.6 Acres Lot
$370,600 Zestimate®
$288/sqft
$1,999 Estimated rent
Home value
$370,600
Estimated sales range
Not available
$1,999/mo
Zestimate® history
Loading...
Owner options
Explore your selling options
What's special
Well maintained L-shape Ranch has much to offer. The first thing you'll notice in the good-sized LR is the impressive brick-faced FP with raised hearth and wood mantel. Currently used with a pellet stove insert, it provides ample heat as well as good looks. A barnboard wall ties the LR & DR together and emphasizes the flow of the circular floor plan. Beautiful oak floors throughout the home, w/2BRs and roomy bath on one end of the house, and a 2-room addition on the other w/a sunny sitting room and a large, private room that could easily become the 3rd BR. Easy-work kitchen w/peninsula saves steps and is open to DR. Downstairs you'll find plenty of room for workout space, as well as ample workbench, storage & laundry. System 2000 HW heating, ductless mini-splits, replacement windows and doors, and a generator hook-up already installed. A one car attached garage for convenient access. Outside, you'll find a low maintenance exterior w/gutters & downspouts, paved driveway and ample yard
Zillow last checked: 8 hours ago
Listing updated: January 05, 2025 at 11:49am
Listed by:
Susan M. Renfrew 413-773-1058,
Renfrew Real Estate 413-774-7481
Bought with:
Michael Pratt
Coldwell Banker Community REALTORS®
Source: MLS PIN,MLS#: 73312040
Facts & features
Interior
Bedrooms & bathrooms
- Bedrooms: 2
- Bathrooms: 1
- Full bathrooms: 1
Primary bedroom
- Features: Flooring - Hardwood
- Level: First
Bedroom 2
- Features: Flooring - Hardwood
- Level: First
Bathroom 1
- Features: Bathroom - With Tub & Shower, Closet - Linen, Flooring - Vinyl
- Level: First
Dining room
- Features: Flooring - Hardwood
- Level: First
Kitchen
- Features: Flooring - Vinyl, Peninsula
- Level: First
Living room
- Features: Wood / Coal / Pellet Stove, Flooring - Hardwood, Window(s) - Picture
- Level: First
Heating
- Baseboard, Oil
Cooling
- Ductless
Appliances
- Laundry: In Basement, Electric Dryer Hookup, Washer Hookup
Features
- Sitting Room, Internet Available - Broadband
- Flooring: Vinyl, Hardwood, Flooring - Hardwood
- Doors: Storm Door(s)
- Windows: Insulated Windows, Screens
- Basement: Full,Interior Entry,Sump Pump,Concrete
- Number of fireplaces: 1
Interior area
- Total structure area: 1,213
- Total interior livable area: 1,213 sqft
Property
Parking
- Total spaces: 3
- Parking features: Attached, Garage Door Opener, Garage Faces Side, Paved Drive, Off Street, Paved
- Attached garage spaces: 1
- Uncovered spaces: 2
Features
- Patio & porch: Porch
- Exterior features: Porch, Rain Gutters, Storage, Screens
- Frontage length: 125.00
Lot
- Size: 0.60 Acres
- Features: Level
Details
- Parcel number: M:010A B:0001 L:00420,3628413
- Zoning: R1
Construction
Type & style
- Home type: SingleFamily
- Architectural style: Ranch
- Property subtype: Single Family Residence
Materials
- Frame
- Foundation: Concrete Perimeter
- Roof: Shingle
Condition
- Year built: 1970
Utilities & green energy
- Electric: Circuit Breakers, Generator Connection
- Sewer: Private Sewer
- Water: Public
- Utilities for property: for Electric Range, for Electric Dryer, Washer Hookup, Generator Connection
Community & neighborhood
Community
- Community features: Golf, Highway Access, House of Worship, Public School
Location
- Region: Bernardston
Other
Other facts
- Road surface type: Paved
Price history
| Date | Event | Price |
|---|---|---|
| 1/2/2025 | Sold | $349,000+6.1%$288/sqft |
Source: MLS PIN #73312040 Report a problem | ||
| 11/22/2024 | Contingent | $329,000$271/sqft |
Source: MLS PIN #73312040 Report a problem | ||
| 11/13/2024 | Listed for sale | $329,000$271/sqft |
Source: MLS PIN #73312040 Report a problem | ||
Public tax history
| Year | Property taxes | Tax assessment |
|---|---|---|
| 2025 | $3,944 -5.6% | $276,400 +8.1% |
| 2024 | $4,180 +5.9% | $255,800 +3.6% |
| 2023 | $3,948 +2.3% | $246,900 +10.1% |
Find assessor info on the county website
Neighborhood: 01337
Nearby schools
GreatSchools rating
- 7/10Bernardston Elementary SchoolGrades: PK-6Distance: 0.1 mi
- 4/10Pioneer Valley Regional SchoolGrades: 7-12Distance: 4.2 mi
Schools provided by the listing agent
- Elementary: Local
- Middle: Regional
- High: Regional
Source: MLS PIN. This data may not be complete. We recommend contacting the local school district to confirm school assignments for this home.

Get pre-qualified for a loan
At Zillow Home Loans, we can pre-qualify you in as little as 5 minutes with no impact to your credit score.An equal housing lender. NMLS #10287.
Sell for more on Zillow
Get a free Zillow Showcase℠ listing and you could sell for .
$370,600
2% more+ $7,412
With Zillow Showcase(estimated)
$378,012