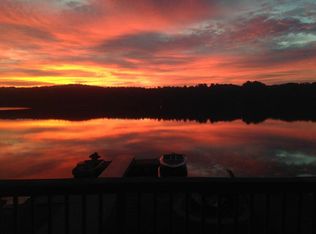UPDATE: OFFERS DUE SUNDAY 7/26 BY 9PM. Welcome to Ramshorn Pond - RARE Opportunity to own a newer (2009) home on one of the finest locations on this sparkling, fully recreational 130 acre lake. Fantastic views and 100 feet of level waterfront, complete with a waterside deck ready for your dock and boat! This well maintained 2-3 br home has hardwoods through out the 1st floor. There's a spacious kitchen with an island to prep for all those lakeside events! Dine with the french doors open to the balcony and deck. Watch the ever changing view of the water and wildlife from the living room, and use the 1st flr 3rd br/guest as an office, overlooking the large front yard with plenty of room for a garden. or gatherings. Upstairs are two large, sunny front to back bedrooms which share a bath. The master has 3 double closets and a reading/desk nook. Showings Start Saturday at 1 - Book Your Tour Now!
This property is off market, which means it's not currently listed for sale or rent on Zillow. This may be different from what's available on other websites or public sources.
