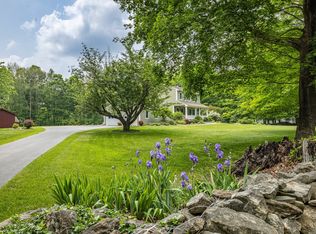Sold for $434,500
$434,500
57 Davis Road, Mansfield, CT 06268
3beds
2,936sqft
Single Family Residence
Built in 1996
3.11 Acres Lot
$510,000 Zestimate®
$148/sqft
$4,532 Estimated rent
Home value
$510,000
$474,000 - $551,000
$4,532/mo
Zestimate® history
Loading...
Owner options
Explore your selling options
What's special
Custom designed and built spacious sunny ranch in a quiet country setting. Convienient one level living with inviting floor plan. 3 bedrooms with 3 full baths on main level. Hardwood floors on main level. Gracious living room with fireplace and slider to deck and view of private backyard. Generous dining area with slider to sunroom. Sunroom with slider to deck overlooking opened lightly wooded back yard. Spacious kitchen with island and additional work space. Lower level 4th bedroom or separate office space with closets, additional 4th full bath and room with built-ins and slider to back yard. Central air, owned solar panels and system and generator hook up. Very convienent location. Walk to Mansfield Middle School and easy access to hiking trails. The location of this home is minutes to UConn, EO Smith High School, Mansfield Community Center, medical offices, restaurants and Downtown Storrs and all that the University of Connecticut and surrounding area has available. Huge unfinished basement area with lots of storage. Separate in law possiblity. Oversized attached garage. Home sold as is. Review concrete disclosure.
Zillow last checked: 8 hours ago
Listing updated: February 18, 2025 at 12:12pm
Listed by:
Deb Chabot 860-428-9827,
RE/MAX One 860-429-3973
Bought with:
Deb Chabot, REB.0756498
RE/MAX One
Source: Smart MLS,MLS#: 24066883
Facts & features
Interior
Bedrooms & bathrooms
- Bedrooms: 3
- Bathrooms: 3
- Full bathrooms: 3
Primary bedroom
- Features: Bedroom Suite, Full Bath, Stall Shower, Whirlpool Tub, Walk-In Closet(s), Hardwood Floor
- Level: Main
- Area: 277.2 Square Feet
- Dimensions: 16.8 x 16.5
Bedroom
- Features: High Ceilings, Jack & Jill Bath, Hardwood Floor, Tub w/Shower
- Level: Main
- Area: 146.52 Square Feet
- Dimensions: 11.1 x 13.2
Bedroom
- Features: High Ceilings, Bookcases, Built-in Features, Hardwood Floor
- Level: Main
- Area: 139.86 Square Feet
- Dimensions: 11.1 x 12.6
Dining room
- Features: High Ceilings, French Doors, Hardwood Floor
- Level: Main
- Area: 204.49 Square Feet
- Dimensions: 14.3 x 14.3
Family room
- Features: Bookcases, Built-in Features, Sliders, Tile Floor
- Level: Lower
- Area: 649.89 Square Feet
- Dimensions: 26.1 x 24.9
Family room
- Features: Tile Floor
- Level: Lower
- Area: 649.89 Square Feet
- Dimensions: 26.1 x 24.9
Kitchen
- Features: Skylight, High Ceilings, Eating Space, Kitchen Island, Pantry, Tile Floor
- Level: Main
- Area: 253.23 Square Feet
- Dimensions: 17.11 x 14.8
Living room
- Features: Vaulted Ceiling(s), Balcony/Deck, Built-in Features, Ceiling Fan(s), Fireplace, Hardwood Floor
- Level: Main
- Area: 362.07 Square Feet
- Dimensions: 24.3 x 14.9
Office
- Features: Tile Floor
- Level: Lower
- Area: 184.47 Square Feet
- Dimensions: 14.3 x 12.9
Sun room
- Features: Skylight, Sliders, Tile Floor
- Level: Main
- Area: 135.8 Square Feet
- Dimensions: 9.7 x 14
Heating
- Hot Water, Oil
Cooling
- Ceiling Fan(s), Central Air
Appliances
- Included: Electric Cooktop, Oven, Range Hood, Refrigerator, Dishwasher, Washer, Dryer, Water Heater
- Laundry: Main Level
Features
- Open Floorplan
- Windows: Thermopane Windows
- Basement: Full,Heated,Storage Space,Interior Entry,Partially Finished,Walk-Out Access
- Attic: None
- Number of fireplaces: 1
Interior area
- Total structure area: 2,936
- Total interior livable area: 2,936 sqft
- Finished area above ground: 2,349
- Finished area below ground: 587
Property
Parking
- Total spaces: 2
- Parking features: Attached, Garage Door Opener
- Attached garage spaces: 2
Features
- Patio & porch: Deck
- Exterior features: Rain Gutters
Lot
- Size: 3.11 Acres
- Features: Few Trees, Level, Open Lot
Details
- Parcel number: 1630589
- Zoning: RAR90
Construction
Type & style
- Home type: SingleFamily
- Architectural style: Ranch
- Property subtype: Single Family Residence
Materials
- Vinyl Siding
- Foundation: Concrete Perimeter
- Roof: Asphalt
Condition
- New construction: No
- Year built: 1996
Utilities & green energy
- Sewer: Septic Tank
- Water: Well
- Utilities for property: Cable Available
Green energy
- Energy efficient items: Thermostat, Ridge Vents, Windows
- Energy generation: Solar
Community & neighborhood
Community
- Community features: Library, Medical Facilities, Park, Shopping/Mall, Tennis Court(s)
Location
- Region: Mansfield
- Subdivision: Storrs
Price history
| Date | Event | Price |
|---|---|---|
| 2/14/2025 | Sold | $434,500-8.5%$148/sqft |
Source: | ||
| 1/18/2025 | Pending sale | $475,000$162/sqft |
Source: | ||
| 1/10/2025 | Listed for sale | $475,000+705.1%$162/sqft |
Source: | ||
| 3/11/1994 | Sold | $59,000$20/sqft |
Source: Public Record Report a problem | ||
Public tax history
| Year | Property taxes | Tax assessment |
|---|---|---|
| 2025 | $1,836 -74.5% | $91,800 -61.1% |
| 2024 | $7,197 -3.2% | $235,800 |
| 2023 | $7,432 +3.7% | $235,800 |
Find assessor info on the county website
Neighborhood: Storrs Mansfield
Nearby schools
GreatSchools rating
- 7/10Mansfield Middle School SchoolGrades: 5-8Distance: 0.4 mi
- 8/10E. O. Smith High SchoolGrades: 9-12Distance: 1.4 mi
- NAAnnie E. Vinton SchoolGrades: PK-1Distance: 2.9 mi
Schools provided by the listing agent
- Elementary: Mansfield Elementary School
- Middle: Mansfield
- High: E. O. Smith
Source: Smart MLS. This data may not be complete. We recommend contacting the local school district to confirm school assignments for this home.
Get pre-qualified for a loan
At Zillow Home Loans, we can pre-qualify you in as little as 5 minutes with no impact to your credit score.An equal housing lender. NMLS #10287.
Sell with ease on Zillow
Get a Zillow Showcase℠ listing at no additional cost and you could sell for —faster.
$510,000
2% more+$10,200
With Zillow Showcase(estimated)$520,200
