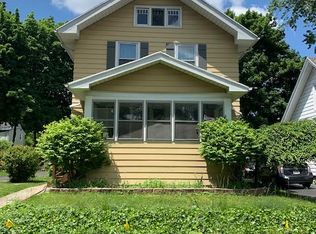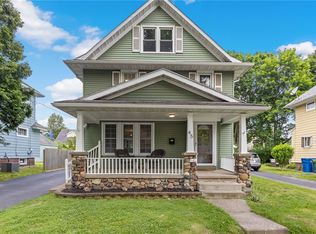Closed
$255,000
57 Croydon Rd, Rochester, NY 14610
4beds
1,077sqft
Single Family Residence
Built in 1893
4,621.72 Square Feet Lot
$252,100 Zestimate®
$237/sqft
$2,550 Estimated rent
Home value
$252,100
$219,000 - $282,000
$2,550/mo
Zestimate® history
Loading...
Owner options
Explore your selling options
What's special
Fantastic Blossom/Browncroft Bungalow Style home ready for your personal touch! Neighborhood is convenient 390/490, shopping and restaurants. Enter the front door through the enclosed 3 season porch where the huge Livingroom will welcome you! First floor office / bedroom, Formal Dining Room and full bath will complete the 1st floor. 3 Bedrooms upstairs with a Full bath to complete the upstairs. New Tear Off Roof 2022! HVAC New in 2014! Delayed Negotiations on Sunday June 4th @ 3pm; all offers due at 1pm
Zillow last checked: 8 hours ago
Listing updated: July 25, 2023 at 10:24am
Listed by:
Alan J. Wood 585-279-8282,
RE/MAX Plus
Bought with:
Renee A. Piccirillo, 10301219909
Howard Hanna
Christina Pintar, 10401370344
Howard Hanna
Source: NYSAMLSs,MLS#: R1474172 Originating MLS: Rochester
Originating MLS: Rochester
Facts & features
Interior
Bedrooms & bathrooms
- Bedrooms: 4
- Bathrooms: 2
- Full bathrooms: 2
- Main level bathrooms: 1
- Main level bedrooms: 1
Heating
- Gas, Forced Air
Cooling
- Central Air
Appliances
- Included: Electric Oven, Electric Range, Gas Water Heater, Refrigerator
- Laundry: In Basement
Features
- Breakfast Area, Den, Separate/Formal Dining Room, Separate/Formal Living Room, Pantry, Bedroom on Main Level
- Flooring: Ceramic Tile, Hardwood, Laminate, Varies
- Windows: Thermal Windows
- Basement: Full
- Has fireplace: No
Interior area
- Total structure area: 1,077
- Total interior livable area: 1,077 sqft
Property
Parking
- Total spaces: 2
- Parking features: Detached, Garage
- Garage spaces: 2
Features
- Patio & porch: Enclosed, Porch
- Exterior features: Blacktop Driveway
Lot
- Size: 4,621 sqft
- Dimensions: 48 x 96
- Features: Near Public Transit, Rectangular, Rectangular Lot, Residential Lot
Details
- Parcel number: 26140012242000020120000000
- Special conditions: Standard
Construction
Type & style
- Home type: SingleFamily
- Architectural style: Cape Cod,Two Story
- Property subtype: Single Family Residence
Materials
- Aluminum Siding, Steel Siding, Copper Plumbing
- Foundation: Block
- Roof: Asphalt
Condition
- Resale
- Year built: 1893
Utilities & green energy
- Electric: Circuit Breakers
- Sewer: Connected
- Water: Connected, Public
- Utilities for property: Cable Available, High Speed Internet Available, Sewer Connected, Water Connected
Community & neighborhood
Location
- Region: Rochester
- Subdivision: Blowers
Other
Other facts
- Listing terms: Cash,Conventional,FHA,VA Loan
Price history
| Date | Event | Price |
|---|---|---|
| 4/16/2025 | Listing removed | $2,000$2/sqft |
Source: Zillow Rentals Report a problem | ||
| 4/13/2025 | Listed for rent | $2,000-16.7%$2/sqft |
Source: Zillow Rentals Report a problem | ||
| 9/12/2023 | Listing removed | -- |
Source: NYSAMLSs #R1487251 Report a problem | ||
| 8/28/2023 | Listed for rent | $2,400$2/sqft |
Source: NYSAMLSs #R1487251 Report a problem | ||
| 8/28/2023 | Listing removed | -- |
Source: Zillow Rentals Report a problem | ||
Public tax history
| Year | Property taxes | Tax assessment |
|---|---|---|
| 2024 | -- | $255,000 +96.8% |
| 2023 | -- | $129,600 |
| 2022 | -- | $129,600 |
Find assessor info on the county website
Neighborhood: Browncroft
Nearby schools
GreatSchools rating
- 4/10School 46 Charles CarrollGrades: PK-6Distance: 0.3 mi
- 3/10East Lower SchoolGrades: 6-8Distance: 1 mi
- 2/10East High SchoolGrades: 9-12Distance: 1 mi
Schools provided by the listing agent
- District: Rochester
Source: NYSAMLSs. This data may not be complete. We recommend contacting the local school district to confirm school assignments for this home.

