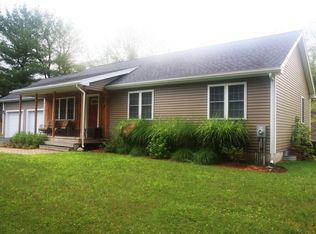Your new home is waiting for you! Move In Condition Center Entrance Colonial with over-sized 2 car garage conveniently located to the Elementary, Middle and High school and quaint Grafton Common! This updated home boast 4 generous sized bedrooms including a master suite with attached master bathroom and walk in closet. The First Floor offers a large family room with gas fireplace, cathedral ceiling and French Door access which opens up to the inviting sun filled kitchen with stainless steel appliances, center island, and slider to the back deck. This versatile floor plan includes an updated half bath with laundry off the kitchen, workout/office on the 1st floor, a partially finished walk out basement and a bonus room on the 3rd floor, A MUST SEE! All of this on a level, 40,000 sf lot with a large driveway, perfect for riding bikes and playing basketball!
This property is off market, which means it's not currently listed for sale or rent on Zillow. This may be different from what's available on other websites or public sources.
