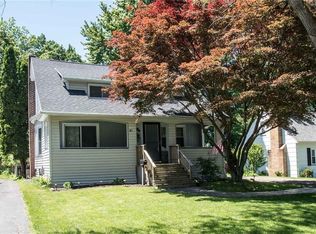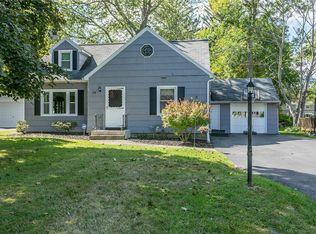First showing Sunday, July 15 1-3PM. Spacious 1828 sqft. cape in move-in condition!Interior and exterior freshly painted! Tear off roof and new windows 2008, furnace 2013, A/C 2014, driveway June 2018. Extensive new hardwoods 2016, 1st fl. bath 2010. 2 good-sized bedrooms and additional updated bath on 2nd floor! Wood burning fireplace! All appliances are included! Greenlight highspeed internet installed. Enjoy the beautiful yard from the brick patio! Close to schools, 10 minute walk to Lake Ontario! Offers will be presented Monday, July 16 at 3:00PM
This property is off market, which means it's not currently listed for sale or rent on Zillow. This may be different from what's available on other websites or public sources.

