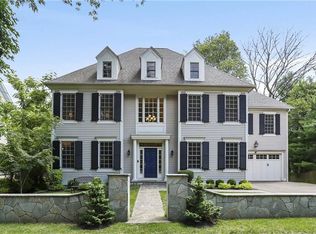Sold for $2,040,000
$2,040,000
57 Crescent Road, Westport, CT 06880
5beds
5,633sqft
Single Family Residence
Built in 2008
0.57 Acres Lot
$2,602,700 Zestimate®
$362/sqft
$7,946 Estimated rent
Home value
$2,602,700
$2.42M - $2.84M
$7,946/mo
Zestimate® history
Loading...
Owner options
Explore your selling options
What's special
Situated in the heart of Westport, this stunning colonial is a buyer’s dream. Finished on 4 floors there is ample space for work and play as you enjoy the exceptional quality craftsmanship throughout the house. A welcoming front porch leads to a sun filled entry way with formal living and dining rooms off the center hall. In the rear of the house, there is an open floor plan with gourmet kitchen, spacious family room w/ beautiful stone fireplace. The kitchen is equipped w/ Sub Zero refrigerator, Bosch dishwasher, 6 burner Viking range, with black absolute and marble countertops. Butler’s pantry includes freezer and refrigerator drawers. Sliders open onto a spacious deck, stone patio and large yard with room for pool (see prior owner pool plan). Step into the luxurious primary bedroom suite with vaulted ceiling, sitting room and ensuite spa bathroom. Three additional spacious bedrooms on 2nd floor, w/ one Jack and Jill bath and one ensuite bath. The third floor is perfect for quests or nanny quarters with sitting room, bedroom w/ full bath. The finished lower level ideal for gym, playroom, media room and additional storage space. Full house generator and sprinkler system. Enjoy close proximity to beaches, town, and train plus walk to fantastic shopping and dining. Looking for a fully turnkey experience? Ask about the option of buying this stunning home fully furnished and truly just move in and unpack. Please submit highest and best offers by tomorrow 7/24 at 5:00pm. Please submit highest and best offers by tomorrow 7/24 at 5:00pm.
Zillow last checked: 8 hours ago
Listing updated: September 30, 2023 at 08:31am
Listed by:
Cindy Raney & Team,
Cindy Raney 203-257-8320,
Coldwell Banker Realty 203-227-8424
Bought with:
Linda Sweeny, RES.0793158
William Raveis Real Estate
Source: Smart MLS,MLS#: 170584635
Facts & features
Interior
Bedrooms & bathrooms
- Bedrooms: 5
- Bathrooms: 5
- Full bathrooms: 4
- 1/2 bathrooms: 1
Primary bedroom
- Features: Cathedral Ceiling(s), Built-in Features, Full Bath, Steam/Sauna, Walk-In Closet(s), Hardwood Floor
- Level: Upper
Bedroom
- Features: Full Bath, Hardwood Floor
- Level: Upper
Bedroom
- Features: Jack & Jill Bath
- Level: Upper
Bedroom
- Features: Jack & Jill Bath, Hardwood Floor
- Level: Upper
Bedroom
- Features: Balcony/Deck, Full Bath, Wall/Wall Carpet
- Level: Third,Other
Dining room
- Features: High Ceilings, Wet Bar, French Doors, Hardwood Floor
- Level: Main
Family room
- Features: High Ceilings, Balcony/Deck, Fireplace, Sliders, Hardwood Floor
- Level: Main
Kitchen
- Features: Bay/Bow Window, Granite Counters, Quartz Counters, Dining Area, Pantry
- Level: Main
Living room
- Features: High Ceilings, French Doors, Hardwood Floor
- Level: Main
Media room
- Features: Entertainment Center
- Level: Lower
Rec play room
- Features: Built-in Features, Wall/Wall Carpet
- Level: Lower
Heating
- Gas on Gas, Forced Air, Zoned, Natural Gas
Cooling
- Central Air
Appliances
- Included: Gas Range, Microwave, Freezer, Subzero, Dishwasher, Washer, Dryer, Gas Water Heater
- Laundry: Upper Level, Mud Room
Features
- Wired for Data, Open Floorplan, Smart Thermostat, Wired for Sound
- Doors: French Doors
- Basement: Full,Finished,Heated,Cooled,Storage Space
- Attic: Walk-up,Finished,Storage
- Number of fireplaces: 1
Interior area
- Total structure area: 5,633
- Total interior livable area: 5,633 sqft
- Finished area above ground: 4,223
- Finished area below ground: 1,410
Property
Parking
- Total spaces: 2
- Parking features: Attached, Driveway, Paved, Garage Door Opener, Private
- Attached garage spaces: 2
- Has uncovered spaces: Yes
Features
- Patio & porch: Deck, Patio, Wrap Around
- Exterior features: Balcony, Garden, Rain Gutters, Underground Sprinkler
- Waterfront features: Beach, Beach Access
Lot
- Size: 0.57 Acres
- Features: Wetlands, Level, Landscaped
Details
- Additional structures: Shed(s)
- Parcel number: 413834
- Zoning: A
Construction
Type & style
- Home type: SingleFamily
- Architectural style: Colonial
- Property subtype: Single Family Residence
Materials
- Clapboard, Wood Siding
- Foundation: Concrete Perimeter
- Roof: Asphalt
Condition
- New construction: No
- Year built: 2008
Utilities & green energy
- Sewer: Public Sewer
- Water: Public
Community & neighborhood
Security
- Security features: Security System
Community
- Community features: Golf, Health Club, Library, Medical Facilities, Park, Pool, Shopping/Mall, Tennis Court(s)
Location
- Region: Westport
- Subdivision: Roseville/North Ave
Price history
| Date | Event | Price |
|---|---|---|
| 9/29/2023 | Sold | $2,040,000+2.1%$362/sqft |
Source: | ||
| 8/5/2023 | Pending sale | $1,999,000$355/sqft |
Source: | ||
| 7/17/2023 | Listed for sale | $1,999,000+53.8%$355/sqft |
Source: | ||
| 3/20/2020 | Sold | $1,300,000-3.6%$231/sqft |
Source: | ||
| 7/30/2019 | Listed for sale | $1,349,000+1.4%$239/sqft |
Source: William Raveis Real Estate #170216879 Report a problem | ||
Public tax history
| Year | Property taxes | Tax assessment |
|---|---|---|
| 2025 | $16,508 +1.3% | $875,300 |
| 2024 | $16,298 +1.5% | $875,300 |
| 2023 | $16,062 +1.5% | $875,300 |
Find assessor info on the county website
Neighborhood: Staples
Nearby schools
GreatSchools rating
- 8/10Saugatuck Elementary SchoolGrades: K-5Distance: 1.3 mi
- 8/10Bedford Middle SchoolGrades: 6-8Distance: 1.5 mi
- 10/10Staples High SchoolGrades: 9-12Distance: 1.3 mi
Schools provided by the listing agent
- Elementary: Saugatuck
- Middle: Bedford
- High: Staples
Source: Smart MLS. This data may not be complete. We recommend contacting the local school district to confirm school assignments for this home.
Sell for more on Zillow
Get a Zillow Showcase℠ listing at no additional cost and you could sell for .
$2,602,700
2% more+$52,054
With Zillow Showcase(estimated)$2,654,754
