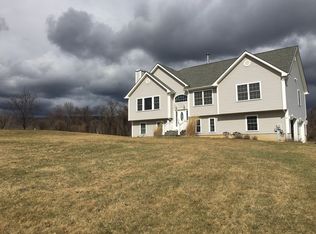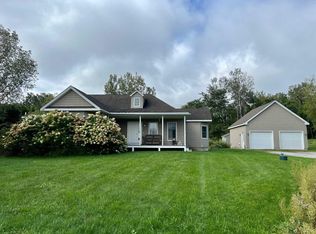Sold for $470,000 on 07/15/24
$470,000
57 Country View Road, Millerton, NY 12546
3beds
2,160sqft
Single Family Residence, Residential
Built in 2007
2.3 Acres Lot
$503,900 Zestimate®
$218/sqft
$4,254 Estimated rent
Home value
$503,900
$443,000 - $569,000
$4,254/mo
Zestimate® history
Loading...
Owner options
Explore your selling options
What's special
This is the home you have been waiting for! Gorgeous views out every window, beautiful sunlit rooms and plenty of space to entertain and live comfortably. Welcome to Millerton, a rural, historic setting within a short distance of a lively main street where you will find a movie theater, stores, art studios, eateries and the Harlem Valley Rail Trail. This home offers a wonderful floorplan including a spacious living room, dining room, family room and a kitchen that opens to an expansive deck. Beautiful hardwood floors flow throughout the main floor. As you make your way upstairs you will find a large primary suite with walk-in closet and en-suite bath. An additional two large bedrooms with a full bathroom as well as an additional room for an office. The home offers a full walk up attic which is perfect for additional storage. The lower level is walk out and perfect for future finished space. This home has it all! Additional Information: HeatingFuel:Oil Above Ground,ParkingFeatures:2 Car Attached,
Zillow last checked: 8 hours ago
Listing updated: December 07, 2024 at 12:14pm
Listed by:
Marcie Nolletti 914-277-5000,
Coldwell Banker Realty 914-277-5000
Bought with:
John G. Panzer, 40PA1153553
Elyse Harney Real Estate
Source: OneKey® MLS,MLS#: H6301460
Facts & features
Interior
Bedrooms & bathrooms
- Bedrooms: 3
- Bathrooms: 3
- Full bathrooms: 2
- 1/2 bathrooms: 1
Bedroom 1
- Description: Carpeted
- Level: Second
Bedroom 2
- Description: Carpeted
- Level: Second
Bathroom 1
- Description: Half Bath
- Level: First
Bathroom 2
- Description: On Suite
- Level: Second
Bathroom 3
- Level: Second
Other
- Description: Carpeted
- Level: Second
Bonus room
- Level: Second
Dining room
- Description: Hardwood floors
- Level: First
Family room
- Description: Hardwood floors
- Level: First
Kitchen
- Description: Hardwood floors
- Level: First
Living room
- Description: Harwood floors, wood burner
- Level: First
Heating
- Baseboard, Oil
Cooling
- Central Air
Appliances
- Included: Dishwasher, Refrigerator, Tankless Water Heater
Features
- Chandelier, Primary Bathroom, Open Kitchen
- Basement: Bilco Door(s),Unfinished,Walk-Out Access
- Attic: Unfinished,Walkup
- Fireplace features: Pellet Stove
Interior area
- Total structure area: 2,160
- Total interior livable area: 2,160 sqft
Property
Parking
- Total spaces: 2
- Parking features: Attached, Driveway
- Has uncovered spaces: Yes
Features
- Levels: Three Or More
- Stories: 3
- Patio & porch: Deck
- Has view: Yes
- View description: Mountain(s)
Lot
- Size: 2.30 Acres
- Features: Near Shops, Views
Details
- Parcel number: 1338897271007256050000
Construction
Type & style
- Home type: SingleFamily
- Architectural style: Colonial
- Property subtype: Single Family Residence, Residential
Materials
- Vinyl Siding
Condition
- Year built: 2007
Utilities & green energy
- Sewer: Septic Tank
- Utilities for property: Trash Collection Private
Community & neighborhood
Community
- Community features: Park
Location
- Region: Millerton
- Subdivision: Country View Estates
Other
Other facts
- Listing agreement: Exclusive Right To Sell
Price history
| Date | Event | Price |
|---|---|---|
| 7/15/2024 | Sold | $470,000+4.7%$218/sqft |
Source: | ||
| 6/8/2024 | Pending sale | $449,000$208/sqft |
Source: | ||
| 5/1/2024 | Listed for sale | $449,000+5.6%$208/sqft |
Source: | ||
| 2/13/2024 | Listing removed | -- |
Source: | ||
| 6/1/2021 | Listing removed | $425,000$197/sqft |
Source: | ||
Public tax history
| Year | Property taxes | Tax assessment |
|---|---|---|
| 2024 | -- | $430,800 +3% |
| 2023 | -- | $418,300 +8% |
| 2022 | -- | $387,300 +12% |
Find assessor info on the county website
Neighborhood: 12546
Nearby schools
GreatSchools rating
- 2/10Webutuck Elementary SchoolGrades: PK-3Distance: 5.5 mi
- 3/10Eugene Brooks Middle SchoolGrades: 4-8Distance: 5.6 mi
- 4/10Webutuck High SchoolGrades: 9-12Distance: 5.6 mi
Schools provided by the listing agent
- Elementary: Webutuck Elementary School
- Middle: Webutuck
- High: Webutuck High School
Source: OneKey® MLS. This data may not be complete. We recommend contacting the local school district to confirm school assignments for this home.

