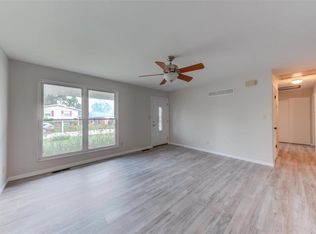Beautiful 3 bedroom 2 bath Multilevel home. This 1104 sq ftl home has approximately 1500 of living area. Awesome kitchen with white counters & stainles appliances. Main floor living room with gorgeous laminate flooring. Upper level has 3 spacious bedrooms & a full bath. Lower Level complete with Family Room and full bath. Laundry room with walkout to back yard. Exterior features include new roof, vinyl siding, covered patio, corner lot, white vinyl lot & large storage shed. Fantastic St Peters location near shopping & Hwy 70. New Roof being installed in September.
This property is off market, which means it's not currently listed for sale or rent on Zillow. This may be different from what's available on other websites or public sources.
