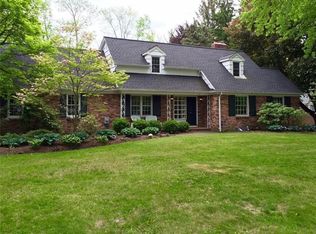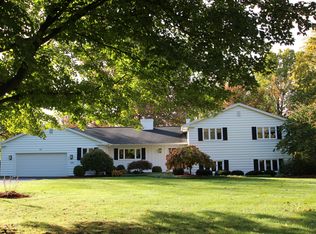Closed
$910,000
57 Country Club Dr, Rochester, NY 14618
5beds
2,674sqft
Single Family Residence
Built in 1956
0.6 Acres Lot
$991,600 Zestimate®
$340/sqft
$4,494 Estimated rent
Home value
$991,600
$932,000 - $1.06M
$4,494/mo
Zestimate® history
Loading...
Owner options
Explore your selling options
What's special
Beautiful Cape In Sought After Country Club Drive*This Gem Offers 5 Spacious Bdrm*3.5 Bath*2.5 Heated Garage Floor*All Nestled on 0.60 Acres & Backs up to IRONDEQUOIT COUNTRY CLUB*Home Features Gorgeous Kitchen w/Quartz Countertops & Backsplash*Spacious Living & Dining Rm W/Bay Windows*First Flr Laundry & Powder Rm*Mudd Room*Four Season Rm Off Kitchen Overlooking Picturesque Setting* Two Nice Size Bdrm On First Flr Separated by Beautifully Updated Full Bath*Great for Teen Suite, Nanny or Guests***So Many Possibilities*More Then Spacious Primary Bdrm W/ Spa Like Ensuite Bath Offering Walk-In Shower & Free Standing Soaking Tub*Tons of Closet/Storage Space*Plus 1000sf in Partially Finished Walkout Basement(not included in Sq footage)With 5th BDRM*Extensive Outdoor Entertainment Area W/ Beautiful Ledgestone Paver Patio, Gas Grill, Gas Firepit, Granite Island & last but not least Undermount Lights With Photocell/Timer(2023)*Additional 2022/2023 Updates: Heated Concrete Garage flr*Vinyl Siding* Trimmed & Flashed All Windows, Doors W/ Aluminum*Gutters & Downspouts*Custom Front Door*Freshly Pained(some)*Landscape(some)*Home Is An Absolute 10 A True Pride of Ownership*
Zillow last checked: 8 hours ago
Listing updated: January 10, 2024 at 07:16am
Listed by:
Dawn M Presicci 585-721-6245,
Empire Realty Group
Bought with:
Mary K Hanrahan, 40HA1104189
Red Barn Properties
Source: NYSAMLSs,MLS#: R1502145 Originating MLS: Rochester
Originating MLS: Rochester
Facts & features
Interior
Bedrooms & bathrooms
- Bedrooms: 5
- Bathrooms: 4
- Full bathrooms: 3
- 1/2 bathrooms: 1
- Main level bathrooms: 2
- Main level bedrooms: 2
Heating
- Gas, Forced Air
Cooling
- Central Air
Appliances
- Included: Dryer, Dishwasher, Exhaust Fan, Gas Cooktop, Disposal, Gas Water Heater, Microwave, Range Hood, Wine Cooler, Washer
- Laundry: Main Level
Features
- Separate/Formal Dining Room, Eat-in Kitchen, Separate/Formal Living Room, Pantry, Quartz Counters, See Remarks, Bedroom on Main Level, In-Law Floorplan, Programmable Thermostat
- Flooring: Hardwood, Luxury Vinyl, Varies
- Basement: Full,Partially Finished
- Number of fireplaces: 3
Interior area
- Total structure area: 2,674
- Total interior livable area: 2,674 sqft
Property
Parking
- Total spaces: 2.5
- Parking features: Attached, Garage, Driveway
- Attached garage spaces: 2.5
Features
- Patio & porch: Open, Porch
- Exterior features: Blacktop Driveway
Lot
- Size: 0.60 Acres
- Dimensions: 134 x 205
- Features: Residential Lot
Details
- Parcel number: 2646891510500001051000
- Special conditions: Standard
Construction
Type & style
- Home type: SingleFamily
- Architectural style: Cape Cod
- Property subtype: Single Family Residence
Materials
- Brick, Vinyl Siding
- Foundation: Block
- Roof: Asphalt
Condition
- Resale
- Year built: 1956
Utilities & green energy
- Sewer: Connected
- Water: Connected, Public
- Utilities for property: Sewer Connected, Water Connected
Community & neighborhood
Location
- Region: Rochester
- Subdivision: Country Club Estates Sec
Other
Other facts
- Listing terms: Cash,Conventional,VA Loan
Price history
| Date | Event | Price |
|---|---|---|
| 1/3/2024 | Sold | $910,000+1.1%$340/sqft |
Source: | ||
| 11/15/2023 | Pending sale | $899,900$337/sqft |
Source: | ||
| 11/10/2023 | Price change | $899,900-5.3%$337/sqft |
Source: | ||
| 10/7/2023 | Listed for sale | $949,900-3.1%$355/sqft |
Source: | ||
| 10/7/2023 | Listing removed | -- |
Source: | ||
Public tax history
| Year | Property taxes | Tax assessment |
|---|---|---|
| 2024 | -- | $454,000 |
| 2023 | -- | $454,000 +28.2% |
| 2022 | -- | $354,000 |
Find assessor info on the county website
Neighborhood: 14618
Nearby schools
GreatSchools rating
- 6/10Allen Creek SchoolGrades: K-5Distance: 1.1 mi
- 8/10Calkins Road Middle SchoolGrades: 6-8Distance: 3.2 mi
- 10/10Pittsford Sutherland High SchoolGrades: 9-12Distance: 1.5 mi
Schools provided by the listing agent
- District: Pittsford
Source: NYSAMLSs. This data may not be complete. We recommend contacting the local school district to confirm school assignments for this home.

