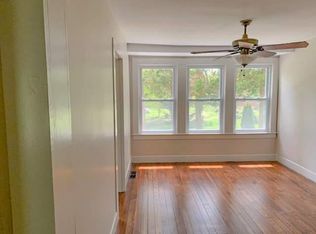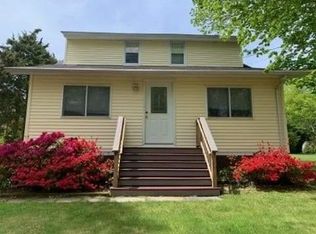A winding driveway lined with wildflowers leads up to this sunny barn-styled cape set atop a knoll. Built in 2008 and designed by current owner to accommodate first floor living, this cozy three bedroom is a wonderful space that offers potential for an in-law set up on the generously sized second floor.., High ceilings throughout, two fireplaces, pocket doors and skylights all add to the charm of this lovely home. Walk to town, shopping, restaurants and beaches. First floor master bedroom has an ensuite, walk in closet/dressing area and sliders lead out to an enclosed porch. Porch overlooks a substantial fenced in backyard with an adjacent deck, outdoor shower and artist's shed. Central air, high ceilings and hardwood floors throughout. Open concept kitchen/family room with sliders to deck and living/dinning with sliders to another deck.
This property is off market, which means it's not currently listed for sale or rent on Zillow. This may be different from what's available on other websites or public sources.


