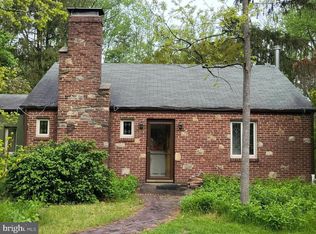Sold for $600,000
$600,000
57 Coppermine Rd, Princeton, NJ 08540
3beds
1,500sqft
Single Family Residence
Built in 1960
11.9 Acres Lot
$610,700 Zestimate®
$400/sqft
$3,989 Estimated rent
Home value
$610,700
$562,000 - $666,000
$3,989/mo
Zestimate® history
Loading...
Owner options
Explore your selling options
What's special
Enjoy your own private 11+ acre estate at the end of quiet road with a beautiful background of trees. Property offers an all brick ranch-style home with open flow floor plan with beautiful hardwood floors throughout. Spacious family room with wood burning fireplace and bow window for picturesque views. The formal dining room is located directly off the updated kitchen boasting ceramic tile floors, oak cabinetry, & granite countertops. Additional cabinetry and counterspace along with a separate wet bar, recessed lighting, a step-in pantry & additional freezer. Next to formal dining room is a flex room which can be used for a number of purposes, office, den, playroom, etc. Full jack and jill bathroom off the Primary Bedroom features tile floors & a pedestal sink & shower stall. Spacious Primary Bedroom has hardwood floors, WIC & additional large closet. A large closet is also located in the hallway near the bedrooms providing extra storage. Bedroom 2 is generously sized w/ hardwood floors & 2 windows, while Bedroom 3 has similar features, including overhead lighting & hardwood floors. Full hallway bathroom has been updated w/ oak cabinetry, granite countertops, a tub/shower, wainscoting & a linen closet. The heated full w-o basement features full windows, a wood-burning fireplace, & a utility room. There's also a door leading directly to the backyard & patio area, which overlooks the 12-acre property. Conveniently located just minutes from shopping, bus routes, restaurants, & close to major highways, as well as Rutgers University, Princeton University, & downtown Princeton.Final and Best due Thursday 3/27/25 by 12pm
Zillow last checked: 8 hours ago
Listing updated: September 19, 2025 at 12:49pm
Listed by:
SUSAN MARCRIE,
RE/MAX INNOVATION 732-298-6006
Source: All Jersey MLS,MLS#: 2510229R
Facts & features
Interior
Bedrooms & bathrooms
- Bedrooms: 3
- Bathrooms: 2
- Full bathrooms: 2
Primary bedroom
- Features: 1st Floor, Walk-In Closet(s)
- Level: First
Bathroom
- Features: Tub Shower, Stall Shower
Dining room
- Features: Formal Dining Room
Kitchen
- Features: Granite/Corian Countertops, Pantry, Eat-in Kitchen
Basement
- Area: 0
Heating
- Baseboard
Cooling
- Central Air, Ceiling Fan(s)
Appliances
- Included: Dishwasher, Dryer, Electric Range/Oven, Free-Standing Freezer, Microwave, Refrigerator, Washer
Features
- Entrance Foyer, 3 Bedrooms, Kitchen, Bath Full, Bath Main, Den, Dining Room, Family Room, Attic, None
- Flooring: Ceramic Tile, Laminate, Wood
- Basement: Full, Daylight, Exterior Entry, Storage Space, Interior Entry, Utility Room, Laundry Facilities
- Number of fireplaces: 2
- Fireplace features: Wood Burning, Wood Burning Stove
Interior area
- Total structure area: 1,500
- Total interior livable area: 1,500 sqft
Property
Parking
- Total spaces: 1
- Parking features: 2 Car Width, Additional Parking, Asphalt, Garage, Attached, Garage Door Opener, Driveway
- Attached garage spaces: 1
- Has uncovered spaces: Yes
Accessibility
- Accessibility features: Stall Shower
Features
- Levels: One
- Stories: 1
- Patio & porch: Porch, Patio
- Exterior features: Open Porch(es), Patio, Yard
Lot
- Size: 11.90 Acres
- Features: Near Shopping, Near Train, Dead - End Street, Near Public Transit
Details
- Parcel number: 0800009000000033
- Zoning: RR5
Construction
Type & style
- Home type: SingleFamily
- Architectural style: Ranch
- Property subtype: Single Family Residence
Materials
- Roof: Asphalt
Condition
- Year built: 1960
Utilities & green energy
- Gas: Oil
- Sewer: Septic Tank
- Water: Well
- Utilities for property: Electricity Connected
Community & neighborhood
Location
- Region: Princeton
Other
Other facts
- Ownership: Fee Simple
Price history
| Date | Event | Price |
|---|---|---|
| 9/19/2025 | Sold | $600,000-4%$400/sqft |
Source: | ||
| 4/11/2025 | Pending sale | $625,000$417/sqft |
Source: | ||
| 4/11/2025 | Contingent | $625,000$417/sqft |
Source: | ||
| 3/14/2025 | Listed for sale | $625,000$417/sqft |
Source: | ||
Public tax history
| Year | Property taxes | Tax assessment |
|---|---|---|
| 2025 | $13,168 +10.3% | $753,300 +10.3% |
| 2024 | $11,939 +4.8% | $683,000 +15.2% |
| 2023 | $11,397 +16.6% | $593,000 +11.3% |
Find assessor info on the county website
Neighborhood: 08540
Nearby schools
GreatSchools rating
- 6/10Claremont Elementary SchoolGrades: PK-5Distance: 3.3 mi
- 4/10Sampson G Smith SchoolGrades: 6-8Distance: 7 mi
- 3/10Franklin Twp High SchoolGrades: 9-12Distance: 7.5 mi
Get a cash offer in 3 minutes
Find out how much your home could sell for in as little as 3 minutes with a no-obligation cash offer.
Estimated market value$610,700
Get a cash offer in 3 minutes
Find out how much your home could sell for in as little as 3 minutes with a no-obligation cash offer.
Estimated market value
$610,700
