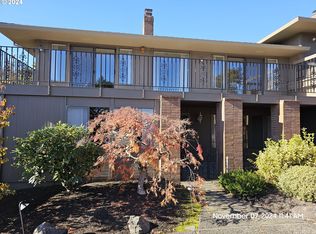Sold
$725,000
57 Condolea Ter, Lake Oswego, OR 97035
2beds
2,172sqft
Residential, Condominium, Townhouse
Built in 1973
-- sqft lot
$703,700 Zestimate®
$334/sqft
$2,995 Estimated rent
Home value
$703,700
$647,000 - $767,000
$2,995/mo
Zestimate® history
Loading...
Owner options
Explore your selling options
What's special
From the moment you step through the gate, you feel the harmonious balance between the structures and the beautiful landscaping. This light filled, thoroughly, thoughtfully, and artistically remodeled townhouse has extraordinary attention to detail. This contemporary design is an oasis of peace, quiet, and warm summer breezes. The great room floor plan is perfect for entertaining or family living. A well-appointed cook's kitchen has an exquisite glass backsplash and a custom opening window over the sink with a stunning Mt hood view. The family room opens to an oversized deck. The primary suite is spacious with a large shower boasting a built-in seat, heated floors, beautiful tile and great storage. The lower level has a well-appointed office for two workspaces and an additional bedroom that looks out a large window to a private courtyard patio. Full bath and storage and garage on this level. The remodeled Club House and pool provide the ease of resort style condo living at its best. This development is part of Mountain Park HOA with amenities including a gym, Olympic size pool, tennis, and trails. Shopping minutes away. This pristine home feels like a house with the convenience of a condo.
Zillow last checked: 8 hours ago
Listing updated: August 08, 2024 at 06:54am
Listed by:
Carolyn Weinstein 503-804-5854,
Cascade Hasson Sotheby's International Realty
Bought with:
Brian Johnson, 201220025
Windermere Realty Trust
Source: RMLS (OR),MLS#: 24352032
Facts & features
Interior
Bedrooms & bathrooms
- Bedrooms: 2
- Bathrooms: 3
- Full bathrooms: 2
- Partial bathrooms: 1
- Main level bathrooms: 2
Primary bedroom
- Features: Closet Organizer, Updated Remodeled, Suite, Wallto Wall Carpet
- Level: Main
- Area: 195
- Dimensions: 13 x 15
Bedroom 2
- Features: Patio, Wallto Wall Carpet
- Level: Lower
- Area: 154
- Dimensions: 14 x 11
Dining room
- Features: Hardwood Floors
- Level: Main
- Area: 192
- Dimensions: 16 x 12
Family room
- Features: Deck, Hardwood Floors, Sliding Doors
- Level: Main
- Area: 260
- Dimensions: 20 x 13
Kitchen
- Features: Hardwood Floors, Updated Remodeled
- Level: Main
- Area: 165
- Width: 15
Living room
- Features: Fireplace, Hardwood Floors
- Level: Main
- Area: 210
- Dimensions: 15 x 14
Office
- Level: Lower
- Area: 64
- Dimensions: 8 x 8
Heating
- Forced Air 90, Fireplace(s)
Cooling
- Central Air
Appliances
- Included: Built In Oven, Built-In Refrigerator, Cooktop, Dishwasher, Disposal, Gas Appliances, Plumbed For Ice Maker, Range Hood, Stainless Steel Appliance(s), Washer/Dryer, Gas Water Heater
Features
- Updated Remodeled, Closet Organizer, Suite, Kitchen Island, Pantry, Quartz
- Flooring: Hardwood, Wall to Wall Carpet
- Doors: Sliding Doors
- Windows: Double Pane Windows
- Number of fireplaces: 1
- Fireplace features: Gas
Interior area
- Total structure area: 2,172
- Total interior livable area: 2,172 sqft
Property
Parking
- Total spaces: 2
- Parking features: Other, Garage Door Opener, Condo Garage (Attached), Attached, Oversized
- Attached garage spaces: 2
Features
- Stories: 2
- Patio & porch: Deck, Patio
- Spa features: Association
- Has view: Yes
- View description: Mountain(s), Territorial
Lot
- Features: Gentle Sloping
Details
- Parcel number: R139307
Construction
Type & style
- Home type: Townhouse
- Property subtype: Residential, Condominium, Townhouse
Materials
- Cedar
- Foundation: Slab
- Roof: Composition
Condition
- Updated/Remodeled
- New construction: No
- Year built: 1973
Utilities & green energy
- Gas: Gas
- Sewer: Public Sewer
- Water: Public
- Utilities for property: Cable Connected
Community & neighborhood
Security
- Security features: Entry
Location
- Region: Lake Oswego
- Subdivision: Mt Park
HOA & financial
HOA
- Has HOA: Yes
- HOA fee: $614 monthly
- Amenities included: All Landscaping, Athletic Court, Basketball Court, Commons, Exterior Maintenance, Gated, Gym, Insurance, Library, Maintenance Grounds, Management, Meeting Room, Party Room, Pool, Recreation Facilities, Road Maintenance, Sauna, Snow Removal, Spa Hot Tub, Tennis Court, Weight Room
- Second HOA fee: $77 monthly
Other
Other facts
- Listing terms: Cash,Conventional
- Road surface type: Paved
Price history
| Date | Event | Price |
|---|---|---|
| 8/8/2024 | Sold | $725,000+7.4%$334/sqft |
Source: | ||
| 7/14/2024 | Pending sale | $675,000$311/sqft |
Source: | ||
| 7/11/2024 | Listed for sale | $675,000+82.4%$311/sqft |
Source: | ||
| 3/29/2011 | Sold | $370,000-2.6%$170/sqft |
Source: Public Record | ||
| 2/27/2011 | Pending sale | $379,900$175/sqft |
Source: Carlton Properties #11205565 | ||
Public tax history
| Year | Property taxes | Tax assessment |
|---|---|---|
| 2025 | $8,751 +9.7% | $387,710 +8.9% |
| 2024 | $7,978 +2.8% | $356,040 +3% |
| 2023 | $7,763 +3.3% | $345,670 +3% |
Find assessor info on the county website
Neighborhood: Mountain Park
Nearby schools
GreatSchools rating
- 9/10Stephenson Elementary SchoolGrades: K-5Distance: 0.5 mi
- 8/10Jackson Middle SchoolGrades: 6-8Distance: 1.1 mi
- 8/10Ida B. Wells-Barnett High SchoolGrades: 9-12Distance: 3.1 mi
Schools provided by the listing agent
- Elementary: Stephenson
- Middle: Jackson
- High: Ida B Wells
Source: RMLS (OR). This data may not be complete. We recommend contacting the local school district to confirm school assignments for this home.
Get a cash offer in 3 minutes
Find out how much your home could sell for in as little as 3 minutes with a no-obligation cash offer.
Estimated market value
$703,700
Get a cash offer in 3 minutes
Find out how much your home could sell for in as little as 3 minutes with a no-obligation cash offer.
Estimated market value
$703,700
