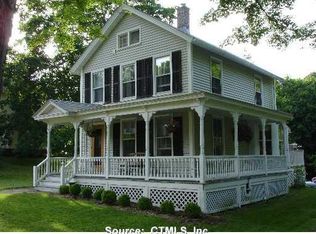Sold for $456,000 on 11/08/24
$456,000
57 Comstock Avenue, Essex, CT 06442
3beds
1,160sqft
Single Family Residence
Built in 1890
0.61 Acres Lot
$466,000 Zestimate®
$393/sqft
$2,594 Estimated rent
Home value
$466,000
$419,000 - $517,000
$2,594/mo
Zestimate® history
Loading...
Owner options
Explore your selling options
What's special
A home you will love! Offering a charming blend of old and new, this often admired c.1885 Victorian located in the heart of the Village is just what you have been looking for in the perfect shoreline home. Lovingly restored, a warm and welcoming front porch leads to the sun-filled living room with gleaming wide-board floors and the formal dining room...ideal for entertaining. The custom designed Chef's kitchen features updated cabinetry, stainless appliances, quartz countertops and breakfast bar...recessed lights and new pendant lighting complete the modern farmhouse look. The original staircase leads to the primary bedroom, two guest rooms & a recently remodeled full bath. A private deck overlooking park-like grounds is ideal for outdoor dining and the charming fire-pit area will create lasting memories with friends & family for years to come. Stately oaks & maples adorn the property, along with natural sea grasses and a variety of colorful hydrangeas woven into this magical landscape. A true highlight of the property is the charming outbuilding currently used as a work-out space w/additional storage...perfect all of your gardening needs. Prominently set on .61 acres enjoy the Ivoryton Playhouse, Library, Copper Beech Inn, Blue Hound Cookery, Falls River Preserve, the Ivoryton Village Pumpkin Festival, Holiday illuminations & so much more. Whether you are looking for a full time or residence or the ideal weekend retreat this special property is just perfect! Move-In-Ready. SOLO Firepit Not Included In Sale.
Zillow last checked: 8 hours ago
Listing updated: November 08, 2024 at 09:18am
Listed by:
Peg Mitchel 860-391-1701,
Coldwell Banker Realty 860-767-2636,
Kyle Hinding 860-857-4219,
Coldwell Banker Realty
Bought with:
Christina King, RES.0805473
Connecticut Real Estate Group LLC
Source: Smart MLS,MLS#: 24050262
Facts & features
Interior
Bedrooms & bathrooms
- Bedrooms: 3
- Bathrooms: 1
- Full bathrooms: 1
Primary bedroom
- Features: Wide Board Floor
- Level: Upper
- Area: 142.5 Square Feet
- Dimensions: 11.4 x 12.5
Bedroom
- Features: Wide Board Floor
- Level: Upper
- Area: 104.55 Square Feet
- Dimensions: 8.5 x 12.3
Bedroom
- Features: Wide Board Floor
- Level: Upper
- Area: 88.4 Square Feet
- Dimensions: 8.5 x 10.4
Bathroom
- Level: Upper
Dining room
- Features: Wide Board Floor
- Level: Main
- Area: 106.26 Square Feet
- Dimensions: 7.7 x 13.8
Kitchen
- Features: Remodeled, Breakfast Bar, Quartz Counters, Laundry Hookup, Wide Board Floor
- Level: Main
- Area: 201.5 Square Feet
- Dimensions: 13 x 15.5
Living room
- Features: Ceiling Fan(s), Wide Board Floor
- Level: Main
- Area: 193.97 Square Feet
- Dimensions: 11.9 x 16.3
Heating
- Forced Air, Oil
Cooling
- Window Unit(s)
Appliances
- Included: Oven/Range, Refrigerator, Dishwasher, Washer, Dryer, Water Heater
- Laundry: Main Level, Mud Room
Features
- Basement: Full
- Attic: Walk-up
- Has fireplace: No
Interior area
- Total structure area: 1,160
- Total interior livable area: 1,160 sqft
- Finished area above ground: 1,160
Property
Parking
- Parking features: None
Features
- Patio & porch: Porch, Deck
- Exterior features: Sidewalk, Garden
Lot
- Size: 0.61 Acres
- Features: Few Trees, Level
Details
- Parcel number: 985328
- Zoning: VR
Construction
Type & style
- Home type: SingleFamily
- Architectural style: Farm House,Victorian
- Property subtype: Single Family Residence
Materials
- Vinyl Siding
- Foundation: Concrete Perimeter, Stone
- Roof: Asphalt
Condition
- New construction: No
- Year built: 1890
Utilities & green energy
- Sewer: Septic Tank
- Water: Public
- Utilities for property: Cable Available
Community & neighborhood
Community
- Community features: Health Club, Library, Park, Shopping/Mall
Location
- Region: Ivoryton
- Subdivision: Ivoryton
Price history
| Date | Event | Price |
|---|---|---|
| 11/8/2024 | Sold | $456,000-0.8%$393/sqft |
Source: | ||
| 10/4/2024 | Listed for sale | $459,900+21.3%$396/sqft |
Source: | ||
| 4/25/2023 | Sold | $379,000+30.7%$327/sqft |
Source: Public Record | ||
| 10/26/2020 | Sold | $290,000-9.1%$250/sqft |
Source: | ||
| 10/14/2020 | Pending sale | $319,000$275/sqft |
Source: William Pitt Sotheby's International Realty #170331101 | ||
Public tax history
| Year | Property taxes | Tax assessment |
|---|---|---|
| 2025 | $4,343 +3.2% | $233,100 |
| 2024 | $4,207 +34.3% | $233,100 +68.1% |
| 2023 | $3,133 -0.3% | $138,700 |
Find assessor info on the county website
Neighborhood: 06442
Nearby schools
GreatSchools rating
- 6/10Essex Elementary SchoolGrades: PK-6Distance: 1.3 mi
- 3/10John Winthrop Middle SchoolGrades: 6-8Distance: 1.6 mi
- 7/10Valley Regional High SchoolGrades: 9-12Distance: 1.7 mi
Schools provided by the listing agent
- Elementary: Essex
- Middle: Winthrop
- High: Valley
Source: Smart MLS. This data may not be complete. We recommend contacting the local school district to confirm school assignments for this home.

Get pre-qualified for a loan
At Zillow Home Loans, we can pre-qualify you in as little as 5 minutes with no impact to your credit score.An equal housing lender. NMLS #10287.
Sell for more on Zillow
Get a free Zillow Showcase℠ listing and you could sell for .
$466,000
2% more+ $9,320
With Zillow Showcase(estimated)
$475,320