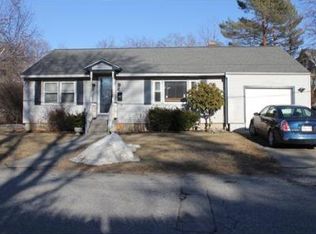Sold for $465,000 on 03/09/23
$465,000
57 Columbia Rd, Lowell, MA 01854
2beds
1,646sqft
Single Family Residence
Built in 1900
8,980 Square Feet Lot
$515,300 Zestimate®
$283/sqft
$2,676 Estimated rent
Home value
$515,300
$479,000 - $551,000
$2,676/mo
Zestimate® history
Loading...
Owner options
Explore your selling options
What's special
Tucked away on a peaceful side street, 57 Columbia Road has everything one could want in a home, whether you're downsizing or purchasing your first home. This home has over 1600 square feet of living space, and the kitchen is truly spectacular, with an island for your morning coffee and a separate prep area that will allow you to finally create that barista bar you've been dreaming about. Its deceptively spacious two bedrooms provide enough space to splurge on the king-size bed, and radiant flooring in the full bath adds that lux feeling perfect for winters in New England. This desirable home also spotlights an enclosed front porch, a fenced-in backyard, an unfinished basement ideal for storage or potentially finishable, and a heated two-car garage!
Zillow last checked: 8 hours ago
Listing updated: March 09, 2023 at 10:31am
Listed by:
Erica Covelle 617-962-1591,
Compass 617-206-3333
Bought with:
Kristin Moore
Redfin Corp.
Source: MLS PIN,MLS#: 73073639
Facts & features
Interior
Bedrooms & bathrooms
- Bedrooms: 2
- Bathrooms: 2
- Full bathrooms: 1
- 1/2 bathrooms: 1
Primary bedroom
- Features: Ceiling Fan(s), Walk-In Closet(s), Flooring - Wall to Wall Carpet, Lighting - Overhead
- Level: Second
- Area: 225.73
- Dimensions: 16.42 x 13.75
Bedroom 2
- Features: Ceiling Fan(s), Walk-In Closet(s), Flooring - Wall to Wall Carpet, Lighting - Overhead
- Level: Second
- Area: 202.08
- Dimensions: 12.5 x 16.17
Primary bathroom
- Features: Yes
Bathroom 1
- Features: Bathroom - Full, Bathroom - With Tub & Shower
- Level: First
- Area: 67.38
- Dimensions: 10.5 x 6.42
Bathroom 2
- Features: Bathroom - Half, Flooring - Stone/Ceramic Tile
- Level: Second
- Area: 53.03
- Dimensions: 6.92 x 7.67
Dining room
- Features: Flooring - Wood, Wainscoting, Lighting - Overhead
- Level: Main
- Area: 222.08
- Dimensions: 21.67 x 10.25
Kitchen
- Features: Flooring - Vinyl, Pantry, Kitchen Island, Exterior Access, Recessed Lighting, Stainless Steel Appliances, Gas Stove
- Level: Main
- Area: 184.53
- Dimensions: 15.17 x 12.17
Living room
- Features: Ceiling Fan(s), Flooring - Stone/Ceramic Tile, Flooring - Laminate, Exterior Access, Lighting - Overhead
- Level: First
- Area: 214.86
- Dimensions: 21.67 x 9.92
Heating
- Steam, Natural Gas
Cooling
- Window Unit(s)
Appliances
- Laundry: In Basement, Washer Hookup
Features
- Closet, Entrance Foyer
- Flooring: Wood, Vinyl, Carpet, Laminate
- Basement: Full,Interior Entry,Unfinished
- Number of fireplaces: 1
- Fireplace features: Living Room
Interior area
- Total structure area: 1,646
- Total interior livable area: 1,646 sqft
Property
Parking
- Total spaces: 4
- Parking features: Detached, Garage Door Opener, Heated Garage, Paved Drive, Off Street, Paved
- Garage spaces: 2
- Has uncovered spaces: Yes
Features
- Patio & porch: Deck, Patio
- Fencing: Fenced
Lot
- Size: 8,980 sqft
- Features: Cleared, Gentle Sloping, Level
Details
- Parcel number: M:81 B:1405 L:57,3177795
- Zoning: TSF
Construction
Type & style
- Home type: SingleFamily
- Architectural style: Colonial
- Property subtype: Single Family Residence
Materials
- Frame
- Foundation: Stone
- Roof: Shingle
Condition
- Year built: 1900
Utilities & green energy
- Electric: 100 Amp Service
- Sewer: Public Sewer
- Water: Public
- Utilities for property: for Gas Range, for Gas Oven, for Gas Dryer, Washer Hookup
Community & neighborhood
Security
- Security features: Security System
Community
- Community features: Public Transportation, Shopping, Park, Walk/Jog Trails, Medical Facility, Highway Access, House of Worship, Public School, T-Station, University
Location
- Region: Lowell
Other
Other facts
- Road surface type: Paved
Price history
| Date | Event | Price |
|---|---|---|
| 4/4/2025 | Listing removed | $3,000$2/sqft |
Source: Zillow Rentals Report a problem | ||
| 3/14/2025 | Listed for rent | $3,000$2/sqft |
Source: Zillow Rentals Report a problem | ||
| 3/9/2023 | Sold | $465,000+3.4%$283/sqft |
Source: MLS PIN #73073639 Report a problem | ||
| 1/30/2023 | Contingent | $449,900$273/sqft |
Source: MLS PIN #73073639 Report a problem | ||
| 1/26/2023 | Listed for sale | $449,900+28.5%$273/sqft |
Source: MLS PIN #73073639 Report a problem | ||
Public tax history
| Year | Property taxes | Tax assessment |
|---|---|---|
| 2025 | $5,133 +2.5% | $447,100 +6.4% |
| 2024 | $5,006 +6.4% | $420,300 +10.9% |
| 2023 | $4,707 +15.1% | $379,000 +24.8% |
Find assessor info on the county website
Neighborhood: Pawtucketville
Nearby schools
GreatSchools rating
- 2/10Joseph McAvinnue Elementary SchoolGrades: PK-4Distance: 0.2 mi
- 4/10Dr An Wang Middle SchoolGrades: 5-8Distance: 0.7 mi
- 3/10Lowell High SchoolGrades: 9-12Distance: 1.3 mi
Schools provided by the listing agent
- Elementary: Mcavinnue Elem
- Middle: Wang Middle
- High: Lowell High
Source: MLS PIN. This data may not be complete. We recommend contacting the local school district to confirm school assignments for this home.
Get a cash offer in 3 minutes
Find out how much your home could sell for in as little as 3 minutes with a no-obligation cash offer.
Estimated market value
$515,300
Get a cash offer in 3 minutes
Find out how much your home could sell for in as little as 3 minutes with a no-obligation cash offer.
Estimated market value
$515,300
