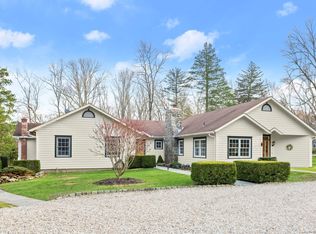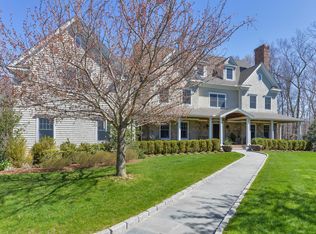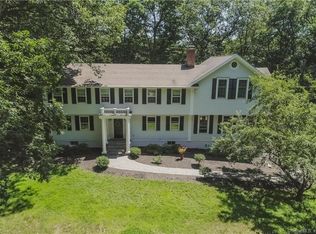A hallmark of superior craftsmanship on 2.61 gorgeous flat acres. No expenses have been spared on quality finishes, millwork, detail. With over $500,000 in upgrades, you must see to fully comprehend and appreciate this exquisite estate. Beautifully appointed, it boasts six en-suite bedrooms, four fireplaces, a professional chef's kitchen, mahogany office/den, large mudroom, pantry, formal living and dining rooms for added elegance and entertianing, plus a huge family room and patio for casual living. The luxurious master suite includes a fireplace and marble bath. Four en-suite bedrooms are located on the second floor along with a large media room. The finished third floor contains the sixth en-suite/au-pair bedroom and a huge playroom. The fully finished lower level houses exercise, media, game, and play rooms plus sports bar and full bathroom. See virtual tour for multiple photos and floor plans.
This property is off market, which means it's not currently listed for sale or rent on Zillow. This may be different from what's available on other websites or public sources.


