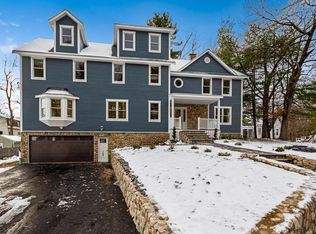BRIGHT & SPACIOUS split-entry sits atop a QUIET residential street in highly desirable Reading neighborhood.This METICULOUSLY maintained home has an abundance of luxurious & MODERN updates.Sun-filled, OPEN concept kitchen w/ LARGE ISLAND & STAINLESS STEEL appliances expands into the comfortable dining area. First floor boasts 3 generous bedrooms w/ CUSTOM closets & oversized windows.Cozy front facing living room dazzles w/ floor-to-ceiling white-brick accent wall, wood-burning fireplace, & giant 4 panel window. 3 Full Baths have been ELEGANTLY updated w/ spa-like fixtures, gorgeous tile & glass enclosed showers. Step out into your outdoor entertaining area from either of the 2 Anderson sliding doors, to the huge BRICK patio.2 Bedrooms are located in lower level for an "in-law" option, extra den or HOME OFFICE space. Additional details: hardwood floors, vaulted ceilings, central A/C, sprinkler system .Walk to schools & short drives to major routes & public transportortation.
This property is off market, which means it's not currently listed for sale or rent on Zillow. This may be different from what's available on other websites or public sources.
