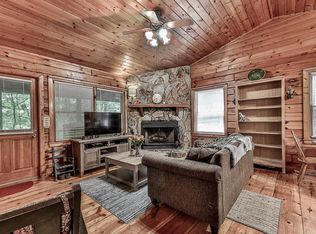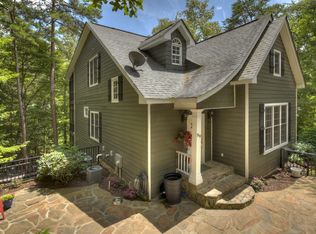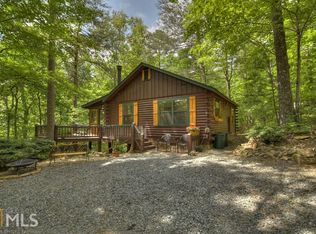Closed
$344,000
57 Coffee Pot Dr, Blue Ridge, GA 30513
2beds
672sqft
Single Family Residence, Cabin
Built in 1995
0.67 Acres Lot
$340,100 Zestimate®
$512/sqft
$1,412 Estimated rent
Home value
$340,100
Estimated sales range
Not available
$1,412/mo
Zestimate® history
Loading...
Owner options
Explore your selling options
What's special
Escape to the mountains in this beautifully crafted 2-bedroom, 1-bath log cabin, nestled among the tranquil woods of the Blue Ridge mountains. Perfect as a weekend getaway, vacation rental, or cozy full-time residence, this home offers authentic rustic charm with modern comforts. Step inside to find warm wood interiors, vaulted ceilings and a stone fireplace that anchors the inviting living space. The open-concept kitchen and dining area feature handcrafted cabinetry and all necessary appliances, blending rustic design with everyday functionality. Outside, enjoy your morning coffee on the spacious covered porch, or unwind in the evening in the hot tub surrounded by peaceful forest views. Just minutes from hiking trails, downtown Blue Ridge shops, and the scenic Blue Ridge mountains. Whether you're seeking serenity or adventure, this cabin offers the best of both worlds. Currently being used as a profitable STR.
Zillow last checked: 8 hours ago
Listing updated: December 23, 2025 at 11:07am
Listed by:
Connor Cushman 678-360-1583,
eXp Realty
Bought with:
Jake Higginbotham, 433341
Keller Williams Elevate
Source: GAMLS,MLS#: 10518847
Facts & features
Interior
Bedrooms & bathrooms
- Bedrooms: 2
- Bathrooms: 1
- Full bathrooms: 1
- Main level bathrooms: 1
- Main level bedrooms: 2
Heating
- Central
Cooling
- Ceiling Fan(s), Central Air
Appliances
- Included: Dryer, Electric Water Heater, Microwave, Oven/Range (Combo), Refrigerator, Washer
- Laundry: Common Area
Features
- Other
- Flooring: Hardwood, Wood
- Basement: None
- Number of fireplaces: 1
- Fireplace features: Family Room, Masonry
Interior area
- Total structure area: 672
- Total interior livable area: 672 sqft
- Finished area above ground: 672
- Finished area below ground: 0
Property
Parking
- Total spaces: 4
- Parking features: Parking Pad
- Has uncovered spaces: Yes
Features
- Levels: One
- Stories: 1
- Patio & porch: Deck
Lot
- Size: 0.67 Acres
- Features: Private, Sloped
- Residential vegetation: Partially Wooded
Details
- Parcel number: 3104N 004
Construction
Type & style
- Home type: SingleFamily
- Architectural style: Bungalow/Cottage,Country/Rustic,Ranch
- Property subtype: Single Family Residence, Cabin
Materials
- Log
- Roof: Metal
Condition
- Resale
- New construction: No
- Year built: 1995
Utilities & green energy
- Sewer: Septic Tank
- Water: Public
- Utilities for property: Cable Available, Electricity Available, Phone Available, Water Available
Community & neighborhood
Community
- Community features: Lake
Location
- Region: Blue Ridge
- Subdivision: Granny Branch
Other
Other facts
- Listing agreement: Exclusive Right To Sell
Price history
| Date | Event | Price |
|---|---|---|
| 12/22/2025 | Sold | $344,000$512/sqft |
Source: | ||
| 12/18/2025 | Pending sale | $344,000$512/sqft |
Source: | ||
| 6/20/2025 | Price change | $344,000-1.4%$512/sqft |
Source: | ||
| 5/9/2025 | Price change | $349,000+9.1%$519/sqft |
Source: | ||
| 12/22/2022 | Pending sale | $320,000$476/sqft |
Source: NGBOR #318085 Report a problem | ||
Public tax history
Tax history is unavailable.
Neighborhood: 30513
Nearby schools
GreatSchools rating
- 4/10Ellijay Elementary SchoolGrades: PK-5Distance: 9.9 mi
- 8/10Clear Creek Middle SchoolGrades: 6-8Distance: 14.6 mi
- 7/10Gilmer High SchoolGrades: 9-12Distance: 11.6 mi
Schools provided by the listing agent
- Middle: Clear Creek
- High: Gilmer
Source: GAMLS. This data may not be complete. We recommend contacting the local school district to confirm school assignments for this home.
Get pre-qualified for a loan
At Zillow Home Loans, we can pre-qualify you in as little as 5 minutes with no impact to your credit score.An equal housing lender. NMLS #10287.
Sell for more on Zillow
Get a Zillow Showcase℠ listing at no additional cost and you could sell for .
$340,100
2% more+$6,802
With Zillow Showcase(estimated)$346,902


