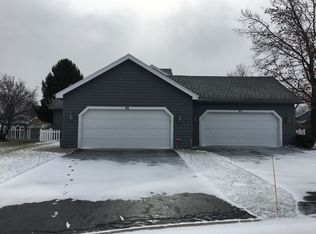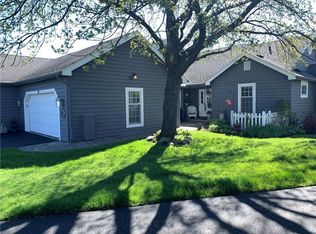Built in 2004 and designed for maximum natural light, this 1477 sq ft townhome is a golfer and beach lover's dream. Nestled between Lake Shore CC and Lake Ontario this 2 bed, 2 bath home has all the amenities you should expect from single-story living; the open and roomy living/dining/kitchen area ensures no one misses out on the fun while the spacious bedrooms are perfectly placed to ensure privacy. The fireplaced master features an amazing bath with a walk in shower, a jetted tub and loads of cabinet space. With the laundry area on the main floor, the full, finished basements has space to both relax and work out plus even more room for storage or a workshop. If the day calls for a quiet night, you can relax on the patio and listen to the waves lap the lake's shore, just one block away.
This property is off market, which means it's not currently listed for sale or rent on Zillow. This may be different from what's available on other websites or public sources.

