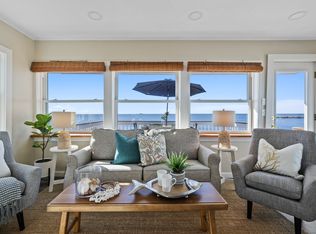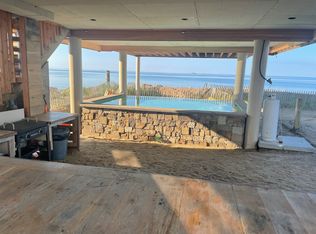Sold for $700,000
$700,000
57 Circle Beach Road, Madison, CT 06443
3beds
1,116sqft
Single Family Residence
Built in 1940
4,356 Square Feet Lot
$-- Zestimate®
$627/sqft
$2,776 Estimated rent
Home value
Not available
Estimated sales range
Not available
$2,776/mo
Zestimate® history
Loading...
Owner options
Explore your selling options
What's special
Nestled along the shores of Long Island Sound, this classic 3-bedroom, 1.5-bath, this 1116 sq.ft cottage offers a rare opportunity to own a true waterfront retreat with panoramic views-including Faulkner's Island-and a separate deep water dock on the Neck River just across the street. From the moment you step inside, you're welcomed by sweeping, unobstructed water views and endless potential. This legacy property includes two parcels: a .24-acre lot with the cottage and a .14-acre lot with a deep water dock-perfect for boating enthusiasts and fishermen alike. Catch Bluefish or Striped Bass from your own beach, kayak the river, or cruise the Sound. Located near one of the largest salt meadows in Connecticut, the setting is naturally private and serene, just minutes from downtown Madison and only a half-mile from a public boat launch. A detached two-car garage offers ample storage, exterior shower & tool workshop. Whether you're watching sunrises and sunsets from your porch or heading out on the water, this is New England shoreline living at its best. With easy access to NYC or Boston by train in just two hours, this is more than a home-it's a rare coastal lifestyle waiting to be yours. Schedule your private showing today!Property to be sold in "As Is" condition. Accessory Lot 12 Parcel ID 264509 included in sale.
Zillow last checked: 8 hours ago
Listing updated: September 26, 2025 at 02:08pm
Listed by:
Cheryl A. Kebalo 860-810-8491,
ENRG Global Realty, LLC 230-646-8024,
Co-Listing Agent: Alexandria Kebalo 860-808-4125,
ENRG Global Realty, LLC
Bought with:
Lucia Uchalova, REB.0791254
William Raveis Real Estate
Source: Smart MLS,MLS#: 24103985
Facts & features
Interior
Bedrooms & bathrooms
- Bedrooms: 3
- Bathrooms: 2
- Full bathrooms: 1
- 1/2 bathrooms: 1
Primary bedroom
- Level: Upper
- Area: 169 Square Feet
- Dimensions: 13 x 13
Bedroom
- Level: Upper
- Area: 104 Square Feet
- Dimensions: 8 x 13
Bedroom
- Level: Upper
- Area: 104 Square Feet
- Dimensions: 8 x 13
Dining room
- Level: Main
- Area: 108 Square Feet
- Dimensions: 12 x 9
Kitchen
- Level: Main
- Area: 108 Square Feet
- Dimensions: 12 x 9
Living room
- Level: Main
- Area: 168 Square Feet
- Dimensions: 14 x 12
Heating
- Heat Pump, Propane
Cooling
- None
Appliances
- Included: Oven/Range, Refrigerator, Washer, Dryer, Electric Water Heater, Water Heater
- Laundry: Main Level
Features
- Doors: Storm Door(s)
- Basement: None
- Attic: Storage,Access Via Hatch
- Has fireplace: No
Interior area
- Total structure area: 1,116
- Total interior livable area: 1,116 sqft
- Finished area above ground: 1,116
Property
Parking
- Total spaces: 2
- Parking features: Detached
- Garage spaces: 2
Features
- Patio & porch: Deck
- Has view: Yes
- View description: Water
- Has water view: Yes
- Water view: Water
- Waterfront features: Waterfront, Ocean Front, Dock or Mooring
Lot
- Size: 4,356 sqft
- Features: Level, Open Lot, In Flood Zone
Details
- Parcel number: 1153532
- Zoning: R-5
Construction
Type & style
- Home type: SingleFamily
- Architectural style: Cottage
- Property subtype: Single Family Residence
Materials
- Shingle Siding, Wood Siding
- Foundation: None
- Roof: Asphalt,Gable
Condition
- New construction: No
- Year built: 1940
Utilities & green energy
- Sewer: Septic Tank
- Water: Public
Green energy
- Energy efficient items: Doors
Community & neighborhood
Location
- Region: Madison
Price history
| Date | Event | Price |
|---|---|---|
| 9/26/2025 | Sold | $700,000-3.4%$627/sqft |
Source: | ||
| 9/26/2025 | Pending sale | $725,000$650/sqft |
Source: | ||
| 8/31/2025 | Price change | $725,000-7.1%$650/sqft |
Source: | ||
| 8/7/2025 | Price change | $780,000-8.2%$699/sqft |
Source: | ||
| 6/17/2025 | Listed for sale | $850,000+77.1%$762/sqft |
Source: | ||
Public tax history
| Year | Property taxes | Tax assessment |
|---|---|---|
| 2025 | $6,904 +1.9% | $307,800 |
| 2024 | $6,772 -25.4% | $307,800 +1.6% |
| 2023 | $9,078 +1.9% | $302,900 |
Find assessor info on the county website
Neighborhood: 06443
Nearby schools
GreatSchools rating
- 10/10J. Milton Jeffrey Elementary SchoolGrades: K-3Distance: 2.7 mi
- 9/10Walter C. Polson Upper Middle SchoolGrades: 6-8Distance: 2.6 mi
- 10/10Daniel Hand High SchoolGrades: 9-12Distance: 2.5 mi
Get pre-qualified for a loan
At Zillow Home Loans, we can pre-qualify you in as little as 5 minutes with no impact to your credit score.An equal housing lender. NMLS #10287.

